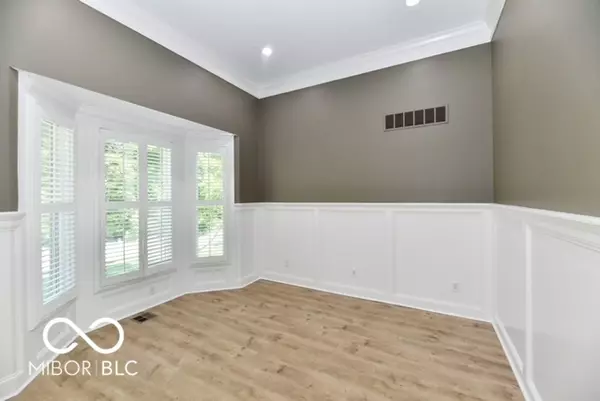13617 Creekridge LN Fishers, IN 46055
6 Beds
5 Baths
5,673 SqFt
UPDATED:
Key Details
Property Type Single Family Home
Sub Type Single Family Residence
Listing Status Active
Purchase Type For Sale
Square Footage 5,673 sqft
Price per Sqft $189
Subdivision Springs Of Cambridge
MLS Listing ID 22055410
Bedrooms 6
Full Baths 4
Half Baths 1
HOA Fees $550/mo
HOA Y/N Yes
Year Built 2004
Tax Year 2024
Lot Size 0.610 Acres
Acres 0.61
Property Sub-Type Single Family Residence
Property Description
Location
State IN
County Hamilton
Rooms
Basement Daylight, Partially Finished
Main Level Bedrooms 1
Kitchen Kitchen Updated
Interior
Interior Features Bath Sinks Double Main, Cathedral Ceiling(s), Tray Ceiling(s), Kitchen Island, Entrance Foyer, Paddle Fan, Hardwood Floors, Hi-Speed Internet Availbl, Eat-in Kitchen, Wired for Data, Pantry, Smart Thermostat, Wired for Sound, Walk-In Closet(s), Vaulted Ceiling(s)
Heating Zoned, Forced Air, Natural Gas
Cooling Central Air, Dual
Fireplaces Number 1
Fireplaces Type Bedroom, Gas Starter, Great Room, Living Room
Equipment Security Alarm Monitored, Smoke Alarm, Sump Pump
Fireplace Y
Appliance Gas Cooktop, Dishwasher, Disposal, Gas Water Heater, Humidifier, Microwave, Oven, Double Oven, Refrigerator, Water Heater, Water Purifier, Water Softener Owned
Exterior
Exterior Feature Gas Grill, Lighting, Sprinkler System, Outdoor Kitchen
Garage Spaces 3.0
Utilities Available Cable Connected, Electricity Connected, Natural Gas Connected, Sewer Connected, Water Connected
View Y/N true
View Trees/Woods
Building
Story Two, One and One Half
Foundation Concrete Perimeter
Water Public
Architectural Style Tudor, Traditional
Structure Type Brick
New Construction true
Schools
Elementary Schools Geist Elementary School
Middle Schools Fall Creek Junior High
High Schools Hamilton Southeastern Hs
School District Hamilton Southeastern Schools
Others
HOA Fee Include Association Home Owners,Entrance Common,Insurance,Maintenance,ParkPlayground,Security,Walking Trails
Ownership Mandatory Fee
Virtual Tour https://www.tourfactory.com/idxr3219789






