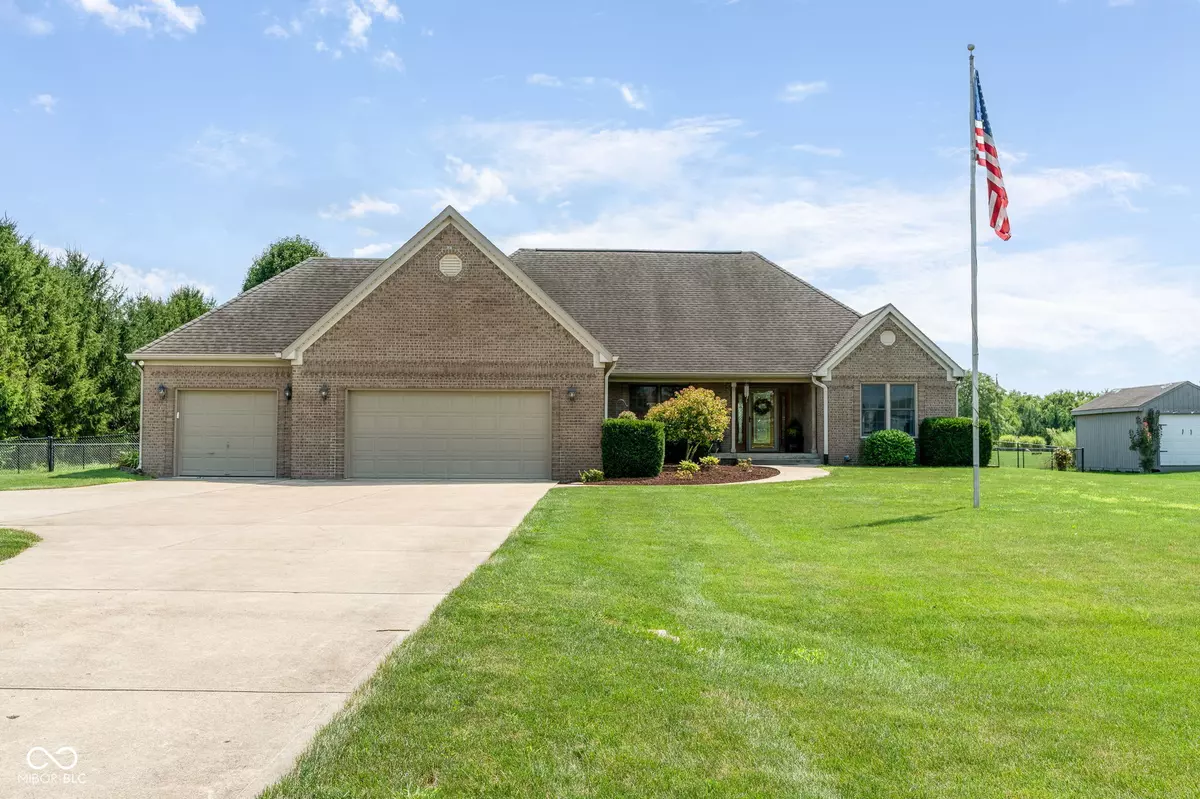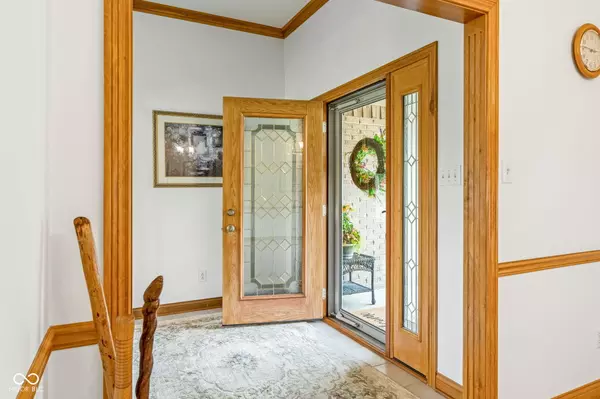9207 E McGregor RD Indianapolis, IN 46259
3 Beds
2 Baths
1,916 SqFt
UPDATED:
Key Details
Property Type Single Family Home
Sub Type Single Family Residence
Listing Status Active
Purchase Type For Sale
Square Footage 1,916 sqft
Price per Sqft $221
Subdivision Retherford'S Wildcat Run
MLS Listing ID 22057984
Bedrooms 3
Full Baths 2
Year Built 1998
Tax Year 2024
Lot Size 1.410 Acres
Acres 1.41
Property Sub-Type Single Family Residence
Property Description
Location
State IN
County Marion
Rooms
Main Level Bedrooms 3
Interior
Interior Features Bath Sinks Double Main, Cathedral Ceiling(s), High Ceilings, Tray Ceiling(s), Entrance Foyer, Paddle Fan, Hardwood Floors, Pantry, Walk-In Closet(s)
Heating Forced Air, Natural Gas
Cooling Central Air
Fireplaces Number 1
Fireplaces Type Gas Log, Great Room
Fireplace Y
Appliance Dishwasher, Disposal, Gas Water Heater, MicroHood, Microwave, Gas Oven, Refrigerator, Water Purifier, Water Softener Owned
Exterior
Garage Spaces 3.0
Utilities Available Natural Gas Available, Septic System
View Y/N false
Building
Story One
Foundation Crawl Space
Water Well, Private
Architectural Style Traditional
Structure Type Brick
New Construction false
Schools
Middle Schools Franklin Central Junior High
School District Franklin Township Com Sch Corp






