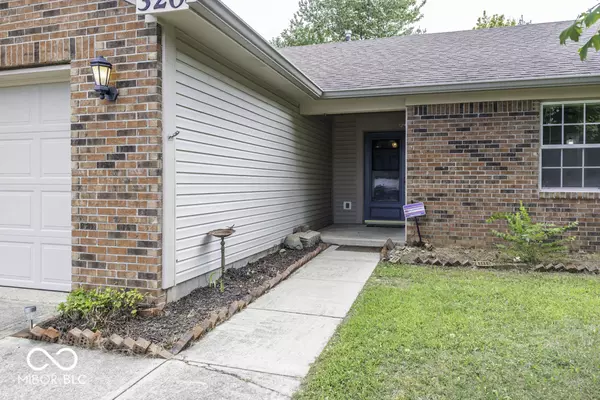320 Southway CT Bargersville, IN 46106
3 Beds
2 Baths
1,248 SqFt
UPDATED:
Key Details
Property Type Single Family Home
Sub Type Single Family Residence
Listing Status Active
Purchase Type For Sale
Square Footage 1,248 sqft
Price per Sqft $204
Subdivision Southway Sub
MLS Listing ID 22058728
Bedrooms 3
Full Baths 2
HOA Y/N No
Year Built 1994
Tax Year 2024
Lot Size 10,890 Sqft
Acres 0.25
Property Sub-Type Single Family Residence
Property Description
Location
State IN
County Johnson
Rooms
Main Level Bedrooms 3
Interior
Interior Features Attic Access, Vaulted Ceiling(s), Entrance Foyer, Paddle Fan, Eat-in Kitchen, Pantry, Walk-In Closet(s), Wood Work Painted
Heating Forced Air
Cooling Central Air
Fireplaces Number 1
Fireplaces Type Great Room
Fireplace Y
Appliance Dishwasher, Dryer, Disposal, Gas Water Heater, Double Oven, Range Hood, Refrigerator, Washer
Exterior
Exterior Feature Barn Mini
Garage Spaces 2.0
View Y/N false
Building
Story One
Foundation Slab
Water Public
Architectural Style Ranch
Structure Type Vinyl With Brick
New Construction false
Schools
School District Center Grove Community School Corp
Others
Virtual Tour https://www.talktotucker.com/tours/320-southway-court/22058728?branded=none






