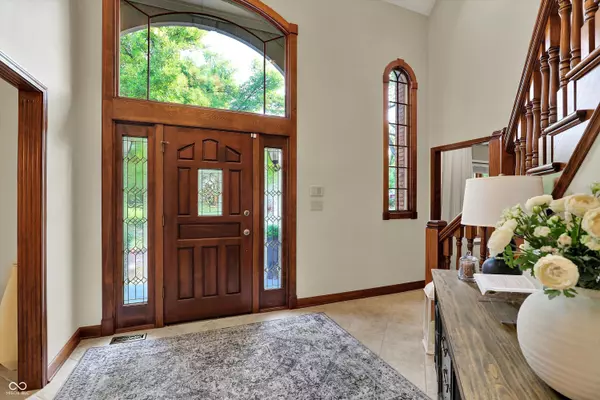
1408 Eagle Trace DR Greenwood, IN 46143
4 Beds
4 Baths
4,707 SqFt
UPDATED:
Key Details
Property Type Single Family Home
Sub Type Single Family Residence
Listing Status Active
Purchase Type For Sale
Square Footage 4,707 sqft
Price per Sqft $159
Subdivision Eagle Trace
MLS Listing ID 22061278
Bedrooms 4
Full Baths 3
Half Baths 1
HOA Fees $495/ann
HOA Y/N Yes
Year Built 1989
Tax Year 2024
Lot Size 0.450 Acres
Acres 0.45
Property Sub-Type Single Family Residence
Property Description
Location
State IN
County Johnson
Rooms
Basement Ceiling - 9+ feet, Partially Finished
Kitchen Kitchen Updated
Interior
Interior Features Built-in Features, High Ceilings, Walk-In Closet(s), Hardwood Floors, Wood Work Stained, Entrance Foyer, Kitchen Island, Pantry
Heating Forced Air, Natural Gas
Cooling Central Air
Fireplaces Number 1
Fireplaces Type Family Room, Gas Starter, Great Room, Wood Burning
Equipment Intercom, Smoke Alarm, Home Theater, Sump Pump
Fireplace Y
Appliance Gas Cooktop, Dishwasher, Gas Water Heater, Microwave, Double Oven, Electric Oven, Range Hood, Refrigerator, Water Softener Owned, Wine Cooler
Exterior
Exterior Feature Sprinkler System
Garage Spaces 3.0
Utilities Available Cable Available
Building
Story Two
Foundation Concrete Perimeter, Crawl Space
Water Public
Architectural Style Traditional
Structure Type Brick,Cedar
New Construction false
Schools
Elementary Schools Sugar Grove Elementary School
Middle Schools Center Grove Middle School North
High Schools Center Grove High School
School District Center Grove Community School Corp
Others
HOA Fee Include Association Home Owners,Insurance,Maintenance,Snow Removal
Ownership Mandatory Fee







