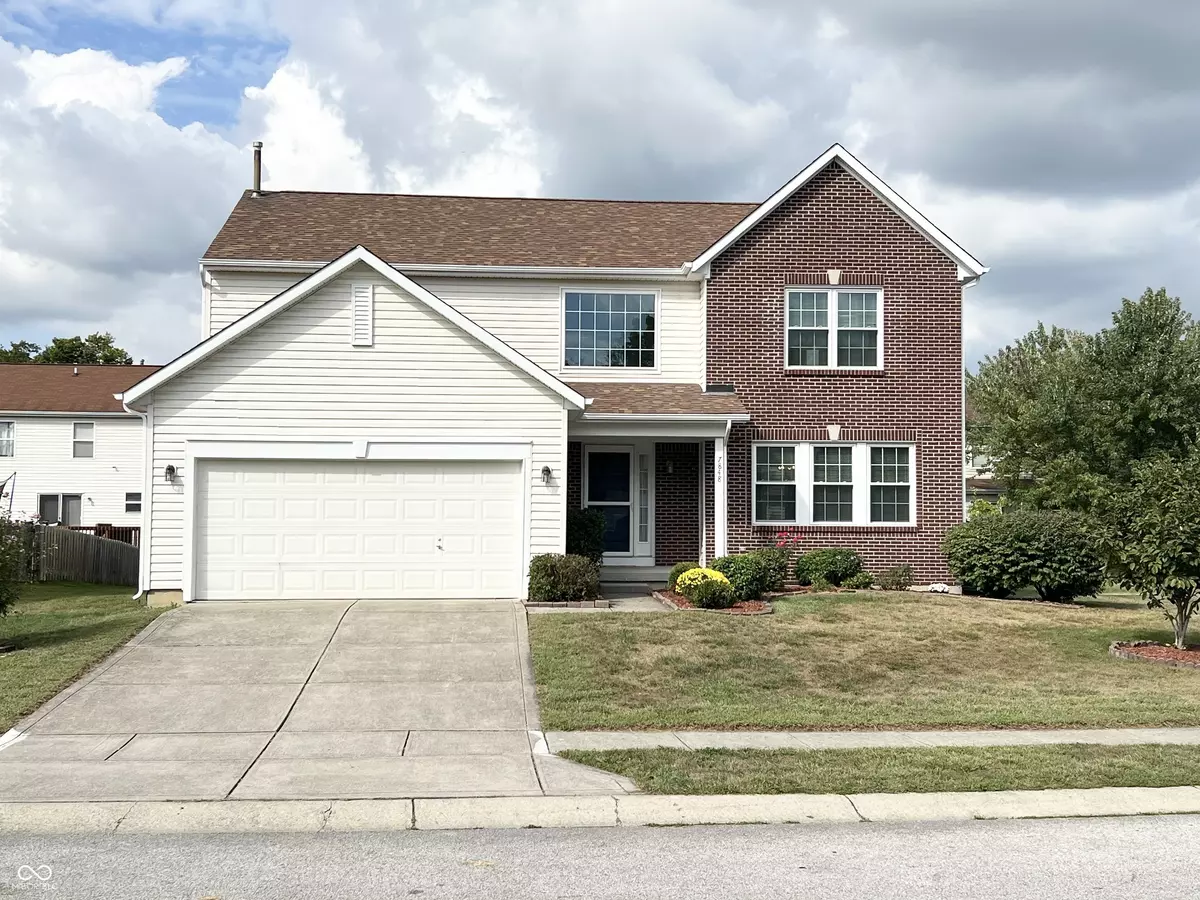
7848 Inishmore WAY Indianapolis, IN 46214
4 Beds
3 Baths
3,104 SqFt
UPDATED:
Key Details
Property Type Single Family Home
Sub Type Single Family Residence
Listing Status Pending
Purchase Type For Sale
Square Footage 3,104 sqft
Price per Sqft $101
Subdivision Heathery At Country Club
MLS Listing ID 22064656
Bedrooms 4
Full Baths 2
Half Baths 1
HOA Fees $50/mo
HOA Y/N Yes
Year Built 2001
Tax Year 2024
Lot Size 7,405 Sqft
Acres 0.17
Property Sub-Type Single Family Residence
Property Description
Location
State IN
County Marion
Rooms
Basement Partial, Unfinished
Interior
Interior Features Kitchen Island, Entrance Foyer, Walk-In Closet(s)
Heating Natural Gas
Cooling Central Air
Fireplaces Number 1
Fireplaces Type Family Room, Living Room
Equipment Radon System
Fireplace Y
Appliance Dishwasher, Dryer, Disposal, Gas Water Heater, Gas Oven, Range Hood, Refrigerator, Washer
Exterior
Garage Spaces 2.0
View Y/N true
View Neighborhood
Building
Story Two
Foundation Slab
Water Public
Architectural Style Traditional
Structure Type Vinyl With Brick,Brick
New Construction false
Schools
School District Msd Wayne Township
Others
HOA Fee Include Clubhouse,ParkPlayground,Walking Trails
Ownership Mandatory Fee







