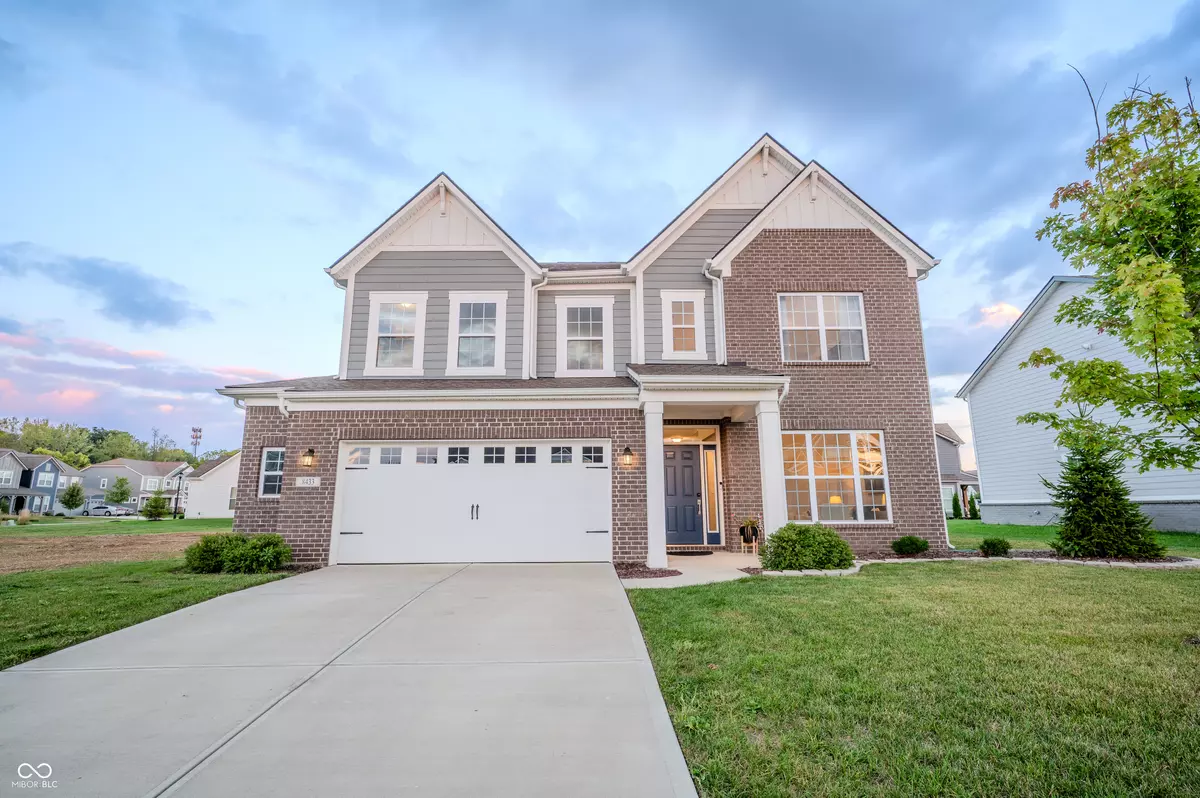
8433 Hidden Meadow PASS Mccordsville, IN 46055
4 Beds
3 Baths
3,196 SqFt
UPDATED:
Key Details
Property Type Single Family Home
Sub Type Single Family Residence
Listing Status Active
Purchase Type For Sale
Square Footage 3,196 sqft
Price per Sqft $149
Subdivision Pine Vail Estates
MLS Listing ID 22058895
Bedrooms 4
Full Baths 2
Half Baths 1
HOA Y/N No
Year Built 2022
Tax Year 2024
Lot Size 10,890 Sqft
Acres 0.25
Property Sub-Type Single Family Residence
Property Description
Location
State IN
County Hancock
Interior
Interior Features Tray Ceiling(s), Vaulted Ceiling(s), Entrance Foyer, Paddle Fan, Hi-Speed Internet Availbl, Eat-in Kitchen, Wired for Data, Pantry, Smart Thermostat, Walk-In Closet(s)
Heating Forced Air, Natural Gas
Cooling Central Air
Fireplaces Number 1
Fireplaces Type Electric
Fireplace Y
Appliance Electric Cooktop, Dishwasher, Disposal, Microwave, Double Oven, Refrigerator, Water Heater
Exterior
Garage Spaces 2.0
View Y/N false
Building
Story Two
Foundation Slab
Water Public
Architectural Style Farmhouse
Structure Type Brick,Cement Siding
New Construction false
Schools
Middle Schools Mt Vernon Middle School
School District Mt Vernon Community School Corp







