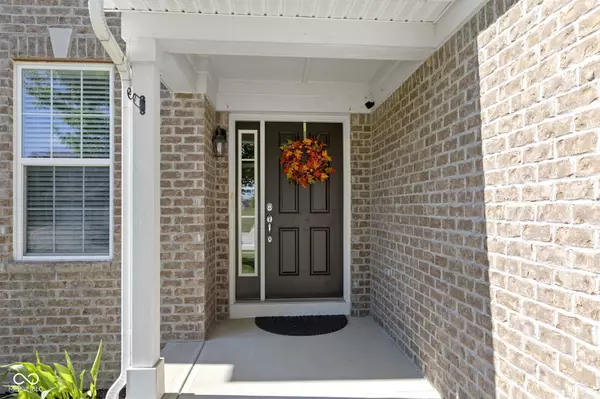
7806 Sea Eagle CIR Zionsville, IN 46077
5 Beds
3 Baths
4,434 SqFt
UPDATED:
Key Details
Property Type Single Family Home
Sub Type Single Family Residence
Listing Status Active
Purchase Type For Sale
Square Footage 4,434 sqft
Price per Sqft $121
Subdivision Eagles Nest
MLS Listing ID 22065484
Bedrooms 5
Full Baths 2
Half Baths 1
HOA Fees $500/ann
HOA Y/N Yes
Year Built 2010
Tax Year 2024
Lot Size 8,276 Sqft
Acres 0.19
Property Sub-Type Single Family Residence
Property Description
Location
State IN
County Boone
Rooms
Basement Roughed In, Storage Space, Unfinished
Main Level Bedrooms 1
Interior
Interior Features Attic Access, Tray Ceiling(s), Hardwood Floors, Walk-In Closet(s)
Heating Natural Gas
Cooling Central Air
Fireplaces Number 1
Fireplaces Type Family Room
Fireplace Y
Appliance Electric Cooktop, Dishwasher, Disposal, Gas Water Heater, Microwave, Oven, Double Oven, Refrigerator, Water Softener Owned
Exterior
Garage Spaces 3.0
Building
Story Two
Foundation Concrete Perimeter
Water Public
Architectural Style Traditional
Structure Type Brick,Vinyl With Brick
New Construction false
Schools
Elementary Schools Boone Meadow
Middle Schools Zionsville West Middle School
High Schools Zionsville Community High School
School District Zionsville Community Schools
Others
HOA Fee Include Clubhouse,Entrance Common,ParkPlayground,Tennis Court(s)
Ownership Mandatory Fee







