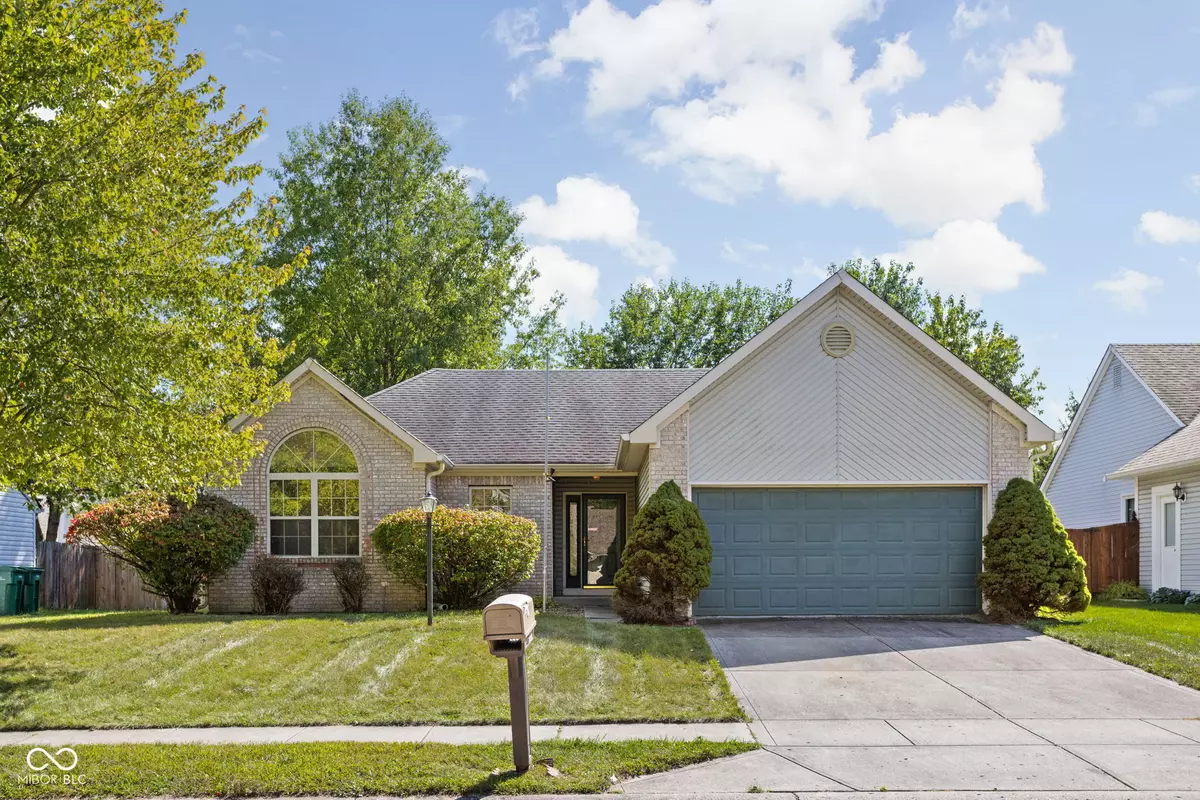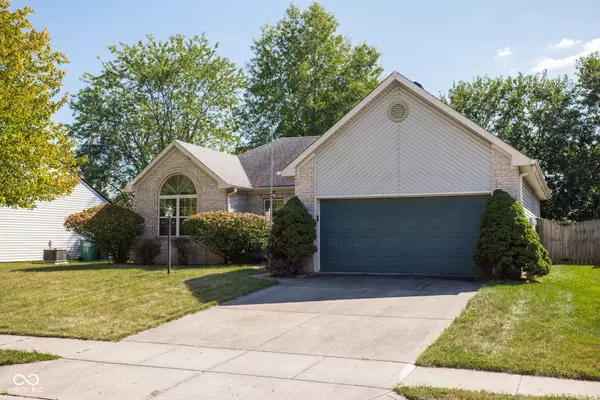
8913 Birkdale CIR Indianapolis, IN 46234
3 Beds
2 Baths
1,370 SqFt
UPDATED:
Key Details
Property Type Single Family Home
Sub Type Single Family Residence
Listing Status Active
Purchase Type For Sale
Square Footage 1,370 sqft
Price per Sqft $160
Subdivision Sunningdale Commons
MLS Listing ID 22065615
Bedrooms 3
Full Baths 2
HOA Fees $75/ann
HOA Y/N Yes
Year Built 1996
Tax Year 2024
Lot Size 7,405 Sqft
Acres 0.17
Property Sub-Type Single Family Residence
Property Description
Location
State IN
County Marion
Rooms
Main Level Bedrooms 3
Interior
Interior Features Attic Pull Down Stairs, Breakfast Bar, Cathedral Ceiling(s), Tray Ceiling(s), Paddle Fan, Hi-Speed Internet Availbl, Pantry, Smart Thermostat, Wired for Sound, Wood Work Stained
Cooling Central Air
Fireplaces Number 1
Fireplaces Type Family Room, Masonry, Wood Burning
Equipment Smoke Alarm
Fireplace Y
Appliance Dishwasher, Dryer, Disposal, Gas Water Heater, Humidifier, MicroHood, Electric Oven, Refrigerator, Washer, Water Softener Owned
Exterior
Exterior Feature Storage Shed
Garage Spaces 2.0
Utilities Available Cable Available, Electricity Connected, Natural Gas Connected, Sep Electric Meter, Sep Gas Meter, Sep Sewer Meter, Water Connected
Building
Story One
Foundation Block, Full
Water Public
Architectural Style Ranch, Traditional
Structure Type Vinyl With Brick
New Construction false
Schools
School District Msd Wayne Township
Others
HOA Fee Include Insurance,Maintenance,Snow Removal
Ownership Mandatory Fee







