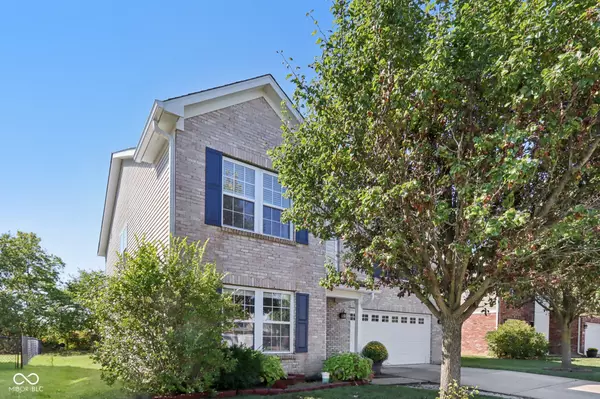
5827 W Deerview Mccordsville, IN 46055
4 Beds
3 Baths
2,645 SqFt
Open House
Sun Nov 02, 2:00pm - 4:00pm
UPDATED:
Key Details
Property Type Single Family Home
Sub Type Single Family Residence
Listing Status Active
Purchase Type For Sale
Square Footage 2,645 sqft
Price per Sqft $145
Subdivision Emerald Springs
MLS Listing ID 22064416
Bedrooms 4
Full Baths 2
Half Baths 1
HOA Fees $140/qua
HOA Y/N Yes
Year Built 2007
Tax Year 2024
Lot Size 7,840 Sqft
Acres 0.18
Property Sub-Type Single Family Residence
Property Description
Location
State IN
County Hancock
Rooms
Kitchen Kitchen Updated
Interior
Interior Features Breakfast Bar, Cathedral Ceiling(s), Entrance Foyer, Paddle Fan, Eat-in Kitchen, Wired for Data, Pantry, Smart Thermostat, Walk-In Closet(s), Wood Work Painted, Vaulted Ceiling(s)
Heating Forced Air, Natural Gas
Cooling Central Air
Fireplaces Number 1
Fireplaces Type Family Room, Living Room
Equipment None
Fireplace Y
Appliance Dishwasher, Disposal, Gas Water Heater, MicroHood, Microwave, Electric Oven, Refrigerator, Washer, Dryer
Exterior
Exterior Feature Fire Pit, Other
Garage Spaces 2.0
Utilities Available Electricity Connected, Natural Gas Connected
View Y/N true
View Neighborhood, Trees/Woods
Building
Story Two
Foundation Slab
Water Public
Architectural Style Traditional
Structure Type Brick,Vinyl Siding
New Construction false
Schools
Elementary Schools Mccordsville Elementary School
Middle Schools Mt Vernon Middle School
High Schools Mt Vernon High School
School District Mt Vernon Community School Corp
Others
HOA Fee Include Association Builder Controls,ParkPlayground,Snow Removal
Ownership Mandatory Fee
Virtual Tour https://www.zillow.com/view-imx/02c76d5a-42c1-47ad-a97f-e492514aaca5?wl=true&setAttribution=mls&initialViewType=pano







