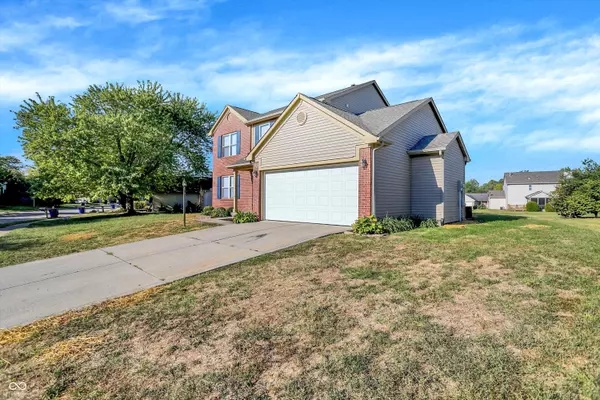
7754 Evian DR Indianapolis, IN 46236
4 Beds
3 Baths
2,447 SqFt
UPDATED:
Key Details
Property Type Single Family Home
Sub Type Single Family Residence
Listing Status Active
Purchase Type For Sale
Square Footage 2,447 sqft
Price per Sqft $142
Subdivision Eagle Pines
MLS Listing ID 22066594
Bedrooms 4
Full Baths 2
Half Baths 1
HOA Fees $382/ann
HOA Y/N Yes
Year Built 1999
Tax Year 2024
Lot Size 10,890 Sqft
Acres 0.25
Property Sub-Type Single Family Residence
Property Description
Location
State IN
County Marion
Rooms
Basement Ceiling - 9+ feet, Finished
Interior
Interior Features Breakfast Bar, Eat-in Kitchen, Walk-In Closet(s)
Heating Forced Air
Cooling Central Air
Fireplace N
Appliance Dishwasher, Electric Water Heater, Disposal, Microwave, Electric Oven, Refrigerator
Exterior
Garage Spaces 2.0
View Y/N false
Building
Story Two
Foundation Concrete Perimeter
Water Public
Architectural Style Traditional
Structure Type Vinyl With Brick
New Construction false
Schools
School District Msd Lawrence Township
Others
Ownership Mandatory Fee







