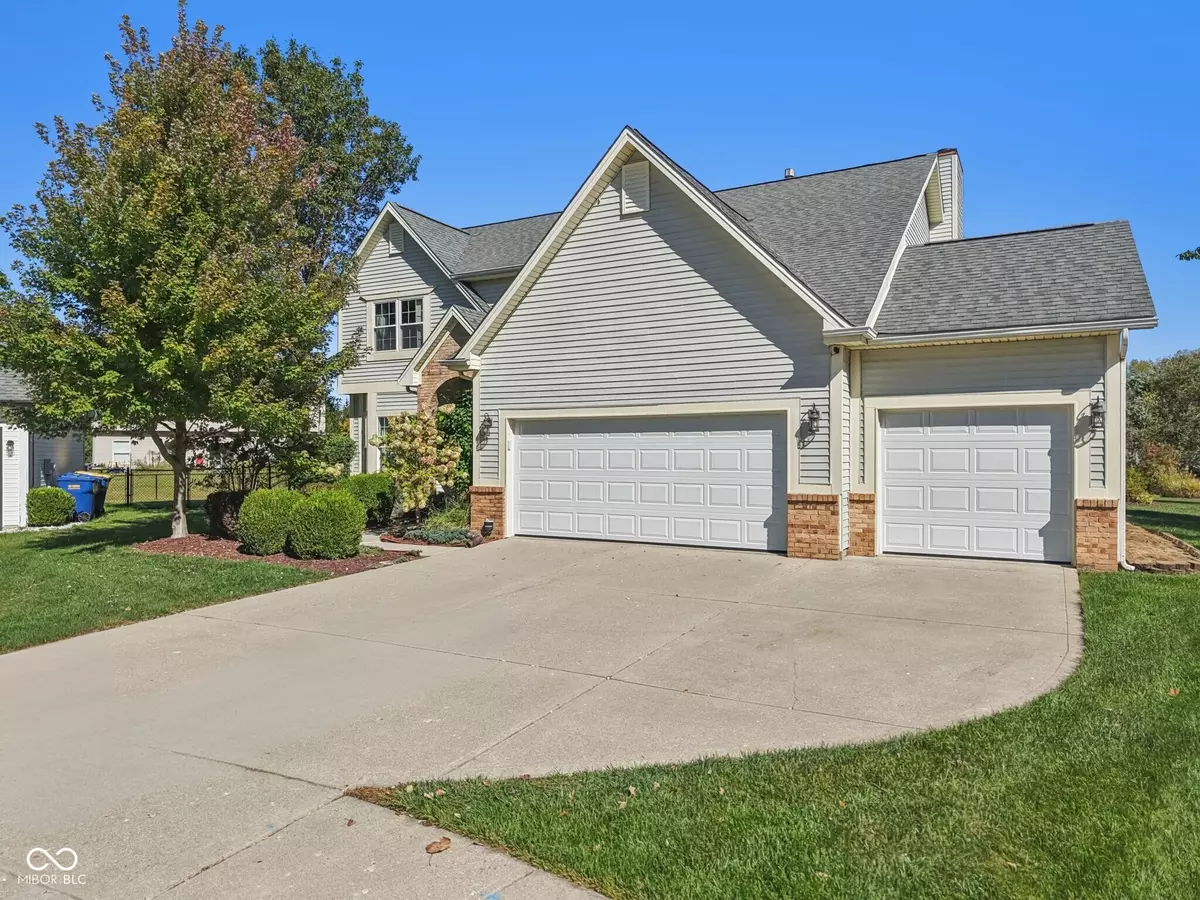
10570 Camille CT Indianapolis, IN 46236
4 Beds
3 Baths
2,942 SqFt
UPDATED:
Key Details
Property Type Single Family Home
Sub Type Single Family Residence
Listing Status Pending
Purchase Type For Sale
Square Footage 2,942 sqft
Price per Sqft $129
Subdivision Kensington Farms
MLS Listing ID 22067540
Bedrooms 4
Full Baths 2
Half Baths 1
HOA Fees $770/ann
HOA Y/N Yes
Year Built 1995
Tax Year 2024
Lot Size 0.390 Acres
Acres 0.39
Property Sub-Type Single Family Residence
Property Description
Location
State IN
County Marion
Interior
Interior Features Attic Pull Down Stairs, Built-in Features, Hi-Speed Internet Availbl, Pantry, Wired for Sound, Walk-In Closet(s)
Heating Natural Gas, Heat Pump
Cooling Central Air
Fireplaces Number 1
Fireplaces Type Family Room
Fireplace Y
Appliance Dishwasher, Dryer, Disposal, Gas Water Heater, Microwave, Electric Oven, Range Hood, Refrigerator, Washer, Water Softener Owned, Wine Cooler
Exterior
Garage Spaces 3.0
Building
Story Two
Foundation Concrete Perimeter
Water Public
Architectural Style Traditional
Structure Type Vinyl With Brick
New Construction false
Schools
School District Msd Lawrence Township
Others
Ownership Mandatory Fee







