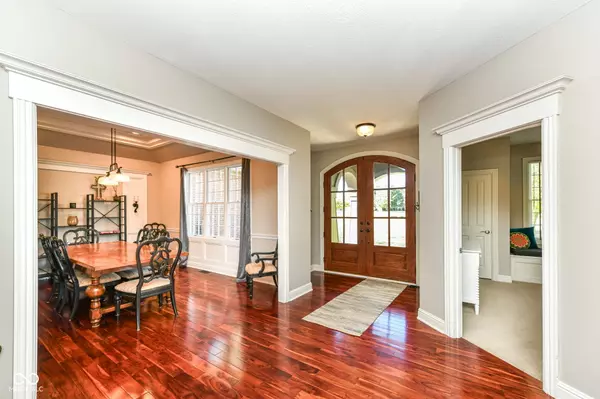
1055 Bear Cub DR Cicero, IN 46034
4 Beds
4 Baths
4,104 SqFt
UPDATED:
Key Details
Property Type Single Family Home
Sub Type Single Family Residence
Listing Status Active
Purchase Type For Sale
Square Footage 4,104 sqft
Price per Sqft $231
Subdivision Bear Slide
MLS Listing ID 22066760
Bedrooms 4
Full Baths 4
HOA Fees $325/ann
HOA Y/N Yes
Year Built 2000
Tax Year 2024
Lot Size 2.560 Acres
Acres 2.56
Property Sub-Type Single Family Residence
Property Description
Location
State IN
County Hamilton
Rooms
Basement Finished, Full, Walk-Out Access, Egress Window(s)
Main Level Bedrooms 2
Interior
Interior Features Attic Pull Down Stairs, Built-in Features, High Ceilings, Tray Ceiling(s), Walk-In Closet(s), Hardwood Floors, Breakfast Bar, Paddle Fan, Eat-in Kitchen, Entrance Foyer, Hi-Speed Internet Availbl, Kitchen Island, Pantry, Smart Thermostat
Heating Forced Air, Propane
Cooling Central Air
Fireplaces Number 2
Fireplaces Type Basement, Family Room, Gas Log, Great Room
Equipment Security System Owned, Smoke Alarm, Sump Pump, Satellite Dish
Fireplace Y
Appliance Electric Cooktop, Dishwasher, Disposal, Microwave, Double Oven, Refrigerator, Gas Water Heater, Water Softener Owned
Exterior
Exterior Feature Fire Pit
Garage Spaces 3.0
Utilities Available Cable Connected
Building
Story One
Foundation Concrete Perimeter
Water Private
Architectural Style Traditional
Structure Type Brick,Stone
New Construction false
Schools
Elementary Schools Hamilton Heights Elementary School
Middle Schools Hamilton Heights Middle School
High Schools Hamilton Heights High School
School District Hamilton Heights School Corp
Others
HOA Fee Include Maintenance,Snow Removal
Ownership Mandatory Fee
Virtual Tour https://indy-realty-pics.aryeo.com/sites/gqawerm/unbranded







