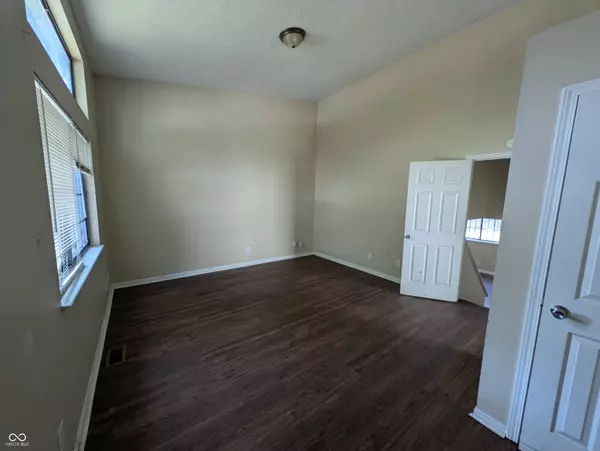
4114 Luxembourg CIR E Indianapolis, IN 46228
3 Beds
3 Baths
1,852 SqFt
UPDATED:
Key Details
Property Type Single Family Home
Sub Type Single Family Residence
Listing Status Active
Purchase Type For Sale
Square Footage 1,852 sqft
Price per Sqft $124
Subdivision Robertson Village
MLS Listing ID 22069741
Bedrooms 3
Full Baths 3
HOA Fees $300/ann
HOA Y/N Yes
Year Built 1992
Tax Year 2024
Lot Size 5,662 Sqft
Acres 0.13
Property Sub-Type Single Family Residence
Property Description
Location
State IN
County Marion
Rooms
Basement Daylight, Finished, Tri Level, Under
Interior
Interior Features Cathedral Ceiling(s), Entrance Foyer, Walk-In Closet(s), Wood Work Painted
Heating Forced Air, Natural Gas
Cooling Central Air
Equipment Smoke Alarm
Fireplace Y
Appliance Dishwasher, Disposal, MicroHood, Electric Oven, Refrigerator
Exterior
Garage Spaces 2.0
Building
Story Tri-Level
Foundation Wood
Water Public
Architectural Style Split Level
Structure Type Vinyl With Brick
New Construction false
Schools
Elementary Schools Guion Creek Elementary School
Middle Schools Guion Creek Middle School
High Schools Pike High School
School District Msd Pike Township
Others
Ownership Mandatory Fee







