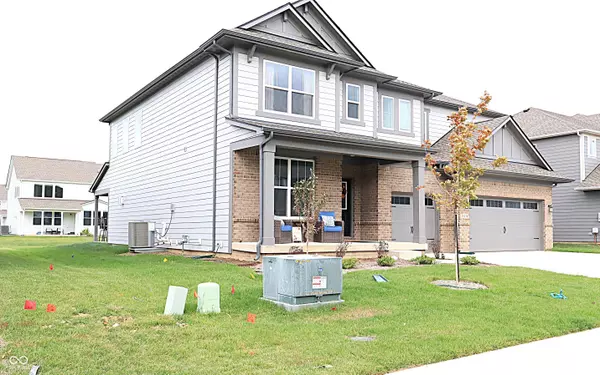
15436 Manderley ST Fishers, IN 46040
5 Beds
5 Baths
4,518 SqFt
UPDATED:
Key Details
Property Type Single Family Home
Sub Type Single Family Residence
Listing Status Active
Purchase Type For Sale
Square Footage 4,518 sqft
Price per Sqft $138
Subdivision Milford Park
MLS Listing ID 22069745
Bedrooms 5
Full Baths 4
Half Baths 1
HOA Fees $975/ann
HOA Y/N Yes
Year Built 2025
Tax Year 2024
Lot Size 9,583 Sqft
Acres 0.22
Property Sub-Type Single Family Residence
Property Description
Location
State IN
County Hamilton
Rooms
Basement Ceiling - 9+ feet, Full
Main Level Bedrooms 1
Interior
Interior Features Attic Access, Tray Ceiling(s), Walk-In Closet(s), Wood Work Painted, Hi-Speed Internet Availbl, Kitchen Island, Pantry, Smart Thermostat
Cooling Central Air
Fireplaces Number 1
Fireplaces Type Gas Log, Great Room
Equipment Smoke Alarm
Fireplace Y
Appliance Dishwasher, Electric Water Heater, Disposal, Microwave, Oven, Gas Oven, Refrigerator
Exterior
Exterior Feature Smart Lock(s)
Garage Spaces 3.0
Utilities Available Cable Connected, Electricity Connected, Natural Gas Connected, Water Connected
Building
Story Two
Foundation Concrete Perimeter
Water Public
Architectural Style Traditional
Structure Type Brick,Cement Siding
New Construction true
Schools
Elementary Schools Southeastern Elementary School
Middle Schools Hamilton Se Int And Jr High Sch
High Schools Hamilton Southeastern Hs
School District Hamilton Southeastern Schools
Others
HOA Fee Include Entrance Common,Clubhouse,ParkPlayground
Ownership Mandatory Fee







