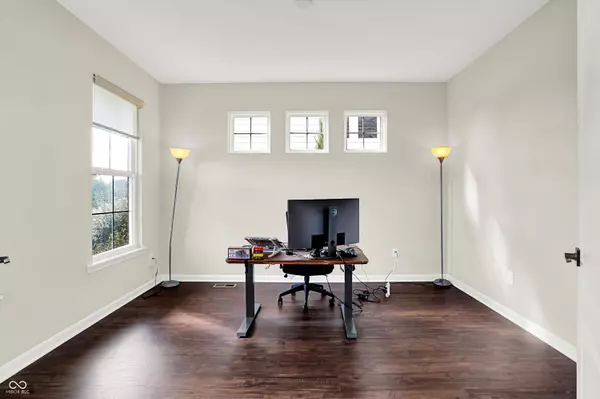
7864 Sunset Ridge Pkwy Indianapolis, IN 46259
4 Beds
3 Baths
4,125 SqFt
UPDATED:
Key Details
Property Type Single Family Home
Sub Type Single Family Residence
Listing Status Active
Purchase Type For Sale
Square Footage 4,125 sqft
Price per Sqft $124
Subdivision Glen Ridge Estates
MLS Listing ID 22070285
Bedrooms 4
Full Baths 2
Half Baths 1
HOA Fees $360/ann
HOA Y/N Yes
Year Built 2021
Tax Year 2024
Lot Size 10,454 Sqft
Acres 0.24
Property Sub-Type Single Family Residence
Property Description
Location
State IN
County Marion
Rooms
Basement Finished, Partial
Interior
Interior Features High Ceilings, Walk-In Closet(s), Hi-Speed Internet Availbl, Kitchen Island, Pantry
Heating Forced Air, Natural Gas
Cooling Central Air
Fireplaces Number 1
Fireplaces Type Family Room, Gas Log
Equipment Smoke Alarm
Fireplace Y
Appliance Gas Cooktop, Dishwasher, Disposal, Microwave, Oven, Electric Water Heater
Exterior
Garage Spaces 2.0
Utilities Available Cable Available, Natural Gas Available
View Y/N false
Building
Story Two
Foundation Concrete Perimeter
Water Public
Architectural Style Traditional
Structure Type Brick,Vinyl Siding
New Construction false
Schools
School District Franklin Township Com Sch Corp
Others
HOA Fee Include Management
Ownership Mandatory Fee
Virtual Tour https://360tourdesigns-central-in.hd.pics/7864-Sunset-Ridge-Pkwy/idx







