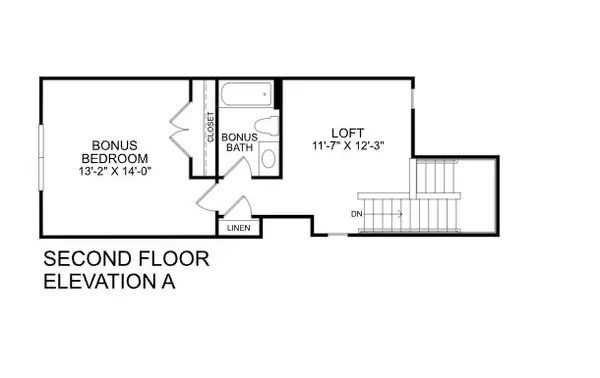
896 Alston LN Avon, IN 46123
5 Beds
4 Baths
4,191 SqFt
UPDATED:
Key Details
Property Type Single Family Home
Sub Type Single Family Residence
Listing Status Pending
Purchase Type For Sale
Square Footage 4,191 sqft
Price per Sqft $160
Subdivision Countryside Estates
MLS Listing ID 22070668
Bedrooms 5
Full Baths 4
HOA Y/N No
Year Built 2025
Tax Year 2024
Lot Size 0.290 Acres
Acres 0.29
Property Sub-Type Single Family Residence
Property Description
Location
State IN
County Hendricks
Rooms
Basement Finished
Main Level Bedrooms 3
Interior
Interior Features Tray Ceiling(s), Kitchen Island, Entrance Foyer, Paddle Fan, Eat-in Kitchen, Pantry, Walk-In Closet(s), Wood Work Painted
Heating Forced Air
Cooling Central Air
Fireplace N
Appliance Dishwasher, Refrigerator
Exterior
Garage Spaces 3.0
Building
Story One Leveland + Loft
Foundation Block
Water Public
Architectural Style Ranch, Traditional
Structure Type Cement Siding,Stone
New Construction true
Schools
High Schools Avon High School
School District Avon Community School Corp







