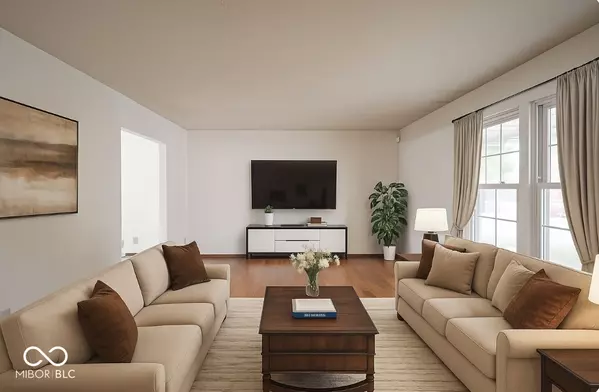
5684 Colonist CIR Indianapolis, IN 46254
4 Beds
3 Baths
3,816 SqFt
UPDATED:
Key Details
Property Type Single Family Home
Sub Type Single Family Residence
Listing Status Active
Purchase Type For Sale
Square Footage 3,816 sqft
Price per Sqft $73
Subdivision Liberty Creek North
MLS Listing ID 22070742
Bedrooms 4
Full Baths 2
Half Baths 1
HOA Fees $312/ann
HOA Y/N Yes
Year Built 1985
Tax Year 2024
Lot Size 8,276 Sqft
Acres 0.19
Property Sub-Type Single Family Residence
Property Description
Location
State IN
County Marion
Interior
Interior Features Bath Sinks Double Main, Entrance Foyer, Paddle Fan, Eat-in Kitchen, Walk-In Closet(s)
Heating Electric
Cooling Central Air
Fireplaces Number 1
Fireplaces Type Family Room, Wood Burning
Fireplace Y
Appliance Electric Cooktop, Dishwasher, Dryer, Microwave, Electric Oven, Refrigerator, Washer, Water Heater, Water Softener Owned
Exterior
Garage Spaces 2.0
Building
Story Two
Foundation Full, Poured Concrete
Water Public
Architectural Style Traditional
Structure Type Brick,Vinyl With Brick
New Construction false
Schools
Middle Schools Pike Central Middle School
High Schools Pike Central High School
School District Pike County School Corp
Others
HOA Fee Include Entrance Common,ParkPlayground,Snow Removal,Other
Ownership Mandatory Fee
Virtual Tour https://hotplatemedia.aryeo.com/sites/qnxpmzk/unbranded







