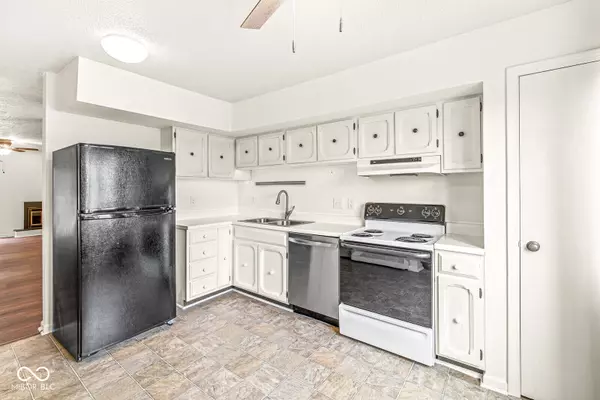
5186 Fairway DR #34/2 Avon, IN 46123
2 Beds
2 Baths
1,244 SqFt
UPDATED:
Key Details
Property Type Condo
Sub Type Condominium
Listing Status Active
Purchase Type For Sale
Square Footage 1,244 sqft
Price per Sqft $132
Subdivision Prestwick One Building
MLS Listing ID 22070845
Bedrooms 2
Full Baths 2
HOA Fees $270/mo
HOA Y/N Yes
Year Built 1974
Tax Year 2024
Property Sub-Type Condominium
Property Description
Location
State IN
County Hendricks
Rooms
Main Level Bedrooms 2
Interior
Interior Features Attic Access, Vaulted Ceiling(s), Paddle Fan, Hi-Speed Internet Availbl, Eat-in Kitchen, Pantry, Smart Thermostat, Walk-In Closet(s), WoodWorkStain/Painted
Heating Forced Air, Electric
Cooling Central Air
Fireplaces Number 1
Fireplaces Type Great Room
Equipment Smoke Alarm
Fireplace Y
Appliance Dishwasher, Dryer, Electric Water Heater, Disposal, Exhaust Fan, Electric Oven, Refrigerator, Washer, Water Heater
Exterior
Garage Spaces 1.0
Utilities Available Cable Available
View Y/N false
Building
Story One
Foundation Slab
Water Public
Architectural Style Traditional
Structure Type Cement Siding
New Construction false
Schools
High Schools Avon High School
School District Avon Community School Corp
Others
HOA Fee Include Association Builder Controls,Clubhouse,Insurance,Lawncare,Maintenance Grounds,Maintenance Structure,Snow Removal,Trash
Ownership Horizontal Prop Regime







