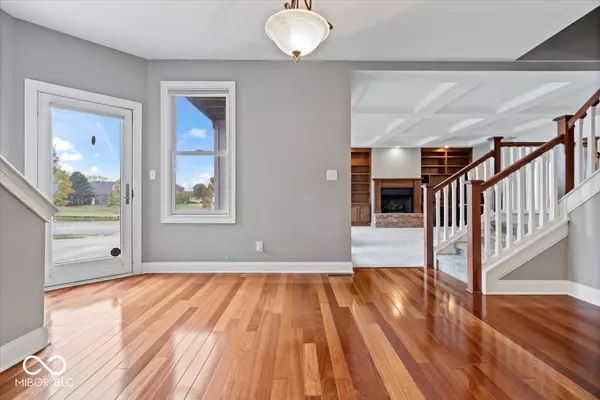
7189 Lockford N Avon, IN 46123
4 Beds
4 Baths
5,480 SqFt
UPDATED:
Key Details
Property Type Single Family Home
Sub Type Single Family Residence
Listing Status Active
Purchase Type For Sale
Square Footage 5,480 sqft
Price per Sqft $94
Subdivision Village Of Turner Trace
MLS Listing ID 22070348
Bedrooms 4
Full Baths 3
Half Baths 1
HOA Fees $755/ann
HOA Y/N Yes
Year Built 2006
Tax Year 2024
Lot Size 8,712 Sqft
Acres 0.2
Property Sub-Type Single Family Residence
Property Description
Location
State IN
County Hendricks
Rooms
Basement Ceiling - 9+ feet, Egress Window(s), Full, Roughed In, Unfinished
Interior
Interior Features Built-in Features, High Ceilings, Kitchen Island, Entrance Foyer, Paddle Fan, Hardwood Floors, Eat-in Kitchen, Pantry, Walk-In Closet(s), Wet Bar
Heating Zoned, Forced Air, Natural Gas
Cooling Central Air
Fireplaces Number 1
Fireplaces Type Gas Log
Fireplace Y
Appliance Gas Cooktop, Dishwasher, Dryer, Disposal, Gas Water Heater, Microwave, Oven, Refrigerator, Tankless Water Heater, Washer, Water Softener Owned
Exterior
Garage Spaces 3.0
Building
Story Two
Foundation Concrete Perimeter
Water Public
Architectural Style Traditional
Structure Type Brick,Wood Siding
New Construction false
Schools
High Schools Avon High School
School District Avon Community School Corp
Others
HOA Fee Include Entrance Common,Maintenance,ParkPlayground,Management,Snow Removal,Walking Trails
Ownership Mandatory Fee
Virtual Tour https://peregrineone.hd.pics/7189-Lockford-Walk-N/idx







