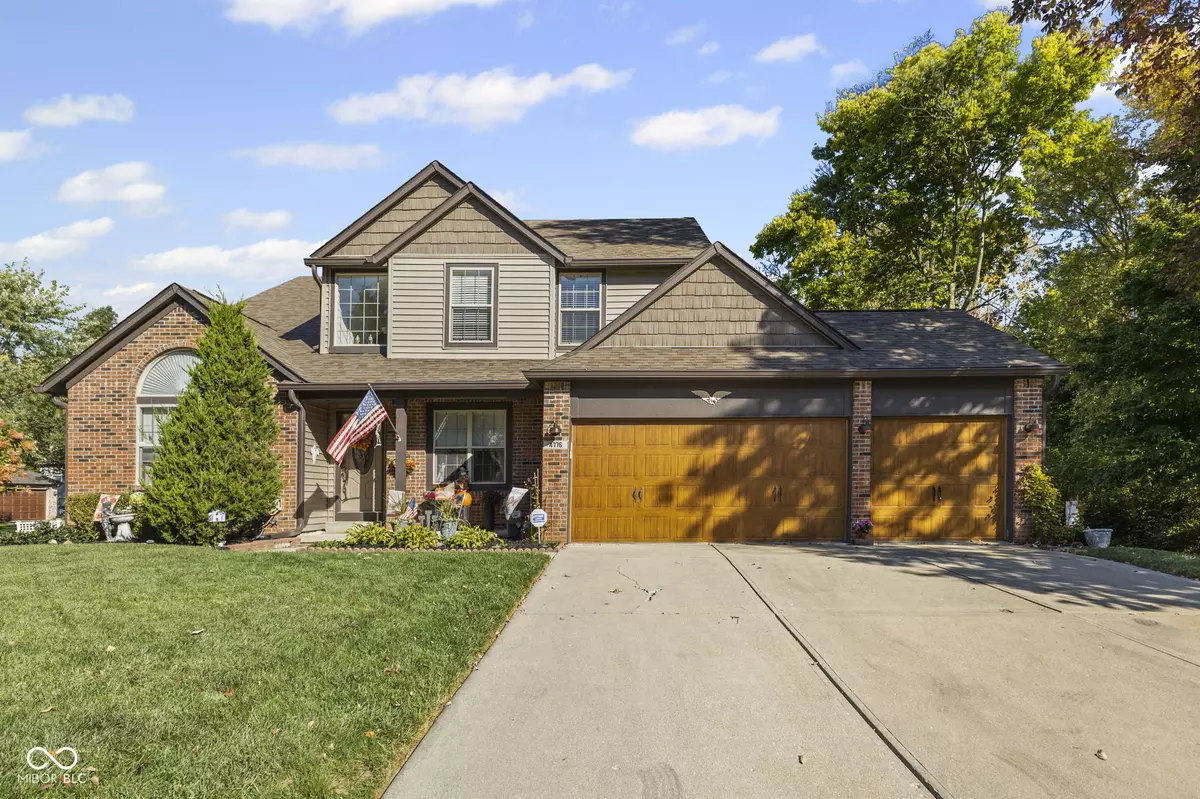
4776 Oakton WAY Greenwood, IN 46143
4 Beds
3 Baths
3,576 SqFt
Open House
Thu Nov 06, 5:00pm - 7:00pm
UPDATED:
Key Details
Property Type Single Family Home
Sub Type Single Family Residence
Listing Status Active
Purchase Type For Sale
Square Footage 3,576 sqft
Price per Sqft $120
Subdivision Bradford Place
MLS Listing ID 22071445
Bedrooms 4
Full Baths 2
Half Baths 1
HOA Fees $400/ann
HOA Y/N Yes
Year Built 1996
Tax Year 2024
Lot Size 10,018 Sqft
Acres 0.23
Property Sub-Type Single Family Residence
Property Description
Location
State IN
County Johnson
Rooms
Basement Full, Storage Space, Unfinished
Kitchen Kitchen Some Updates
Interior
Interior Features Attic Access, Bath Sinks Double Main, Vaulted Ceiling(s), Kitchen Island, Entrance Foyer, Paddle Fan, Eat-in Kitchen, Pantry, Walk-In Closet(s), Wood Work Painted
Heating Heat Pump
Cooling Central Air
Fireplace Y
Appliance Electric Water Heater, Disposal, Microwave, Electric Oven
Exterior
Garage Spaces 3.0
Utilities Available Cable Connected, Electricity Connected, Sewer Connected, Water Connected
View Y/N true
View Neighborhood
Building
Story Two
Foundation Concrete Perimeter
Water Public
Architectural Style Traditional
Structure Type Shingle Siding,Vinyl With Brick
New Construction false
Schools
Elementary Schools Center Grove Elementary School
Middle Schools Center Grove Middle School Central
High Schools Center Grove High School
School District Center Grove Community School Corp
Others
HOA Fee Include Entrance Common
Ownership Mandatory Fee







