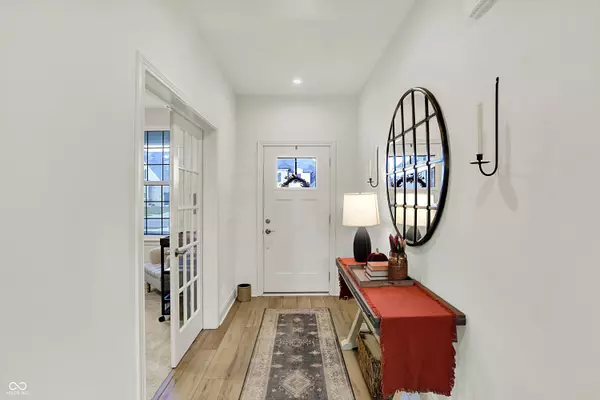
2643 Paperbark Creek DR Westfield, IN 46074
4 Beds
3 Baths
4,691 SqFt
UPDATED:
Key Details
Property Type Single Family Home
Sub Type Single Family Residence
Listing Status Active
Purchase Type For Sale
Square Footage 4,691 sqft
Price per Sqft $175
Subdivision Bent Creek
MLS Listing ID 22071030
Bedrooms 4
Full Baths 2
Half Baths 1
HOA Fees $656/Semi-Annually
HOA Y/N Yes
Year Built 2021
Tax Year 2024
Lot Size 0.390 Acres
Acres 0.39
Property Sub-Type Single Family Residence
Property Description
Location
State IN
County Hamilton
Rooms
Basement Egress Window(s)
Interior
Interior Features High Ceilings, Entrance Foyer, Eat-in Kitchen, Pantry, Walk-In Closet(s)
Heating Forced Air
Cooling Central Air
Fireplaces Number 1
Fireplaces Type Gas Log, Great Room
Fireplace Y
Appliance Dishwasher, Dryer, Disposal, Refrigerator, Washer, Water Softener Owned
Exterior
Garage Spaces 3.0
Building
Story Two
Foundation Concrete Perimeter
Water Public
Architectural Style Traditional
Structure Type Brick,Cement Siding
New Construction false
Schools
High Schools Westfield High School
School District Westfield-Washington Schools
Others
HOA Fee Include Entrance Common,Insurance,ParkPlayground,Walking Trails
Ownership Mandatory Fee







