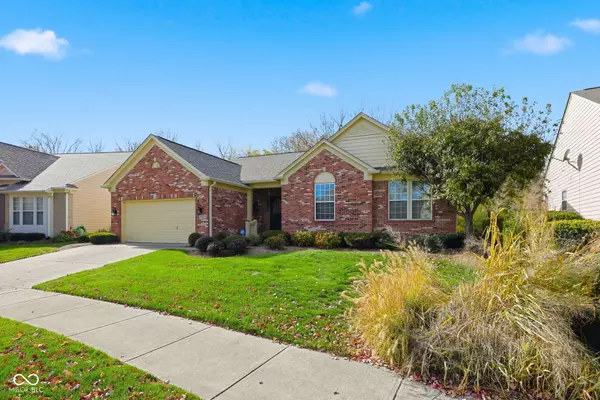
14058 Platte DR Carmel, IN 46033
3 Beds
3 Baths
5,456 SqFt
UPDATED:
Key Details
Property Type Single Family Home
Sub Type Single Family Residence
Listing Status Active
Purchase Type For Sale
Square Footage 5,456 sqft
Price per Sqft $119
Subdivision Cherry Creek Estates
MLS Listing ID 22070935
Bedrooms 3
Full Baths 3
HOA Fees $492/Semi-Annually
HOA Y/N Yes
Year Built 2004
Tax Year 2024
Lot Size 9,147 Sqft
Acres 0.21
Property Sub-Type Single Family Residence
Property Description
Location
State IN
County Hamilton
Rooms
Basement Egress Window(s), Finished, Full, Storage Space
Main Level Bedrooms 3
Interior
Interior Features Attic Access, Bath Sinks Double Main, Breakfast Bar, Built-in Features, Kitchen Island, Entrance Foyer, Hardwood Floors, Hi-Speed Internet Availbl, Eat-in Kitchen, Wired for Data, Pantry, Walk-In Closet(s)
Heating Forced Air, Natural Gas
Cooling Central Air
Fireplaces Number 1
Fireplaces Type Gas Starter, Great Room
Equipment Sump Pump w/Backup
Fireplace Y
Appliance Gas Cooktop, Dishwasher, Dryer, Disposal, Gas Water Heater, MicroHood, Oven, Double Oven, Refrigerator, Washer
Exterior
Exterior Feature Sprinkler System
Garage Spaces 2.0
Utilities Available Cable Connected, Electricity Connected, Natural Gas Connected, Sewer Connected, Water Connected
Building
Story One
Foundation Concrete Perimeter, Full
Water Public
Architectural Style Ranch
Structure Type Brick,Cement Siding
New Construction false
Schools
High Schools Carmel High School
School District Carmel Clay Schools
Others
HOA Fee Include Association Home Owners,Clubhouse,Management
Ownership Mandatory Fee
Virtual Tour https://property-expressions-of-indy.aryeo.com/sites/eewbjnv/unbranded







