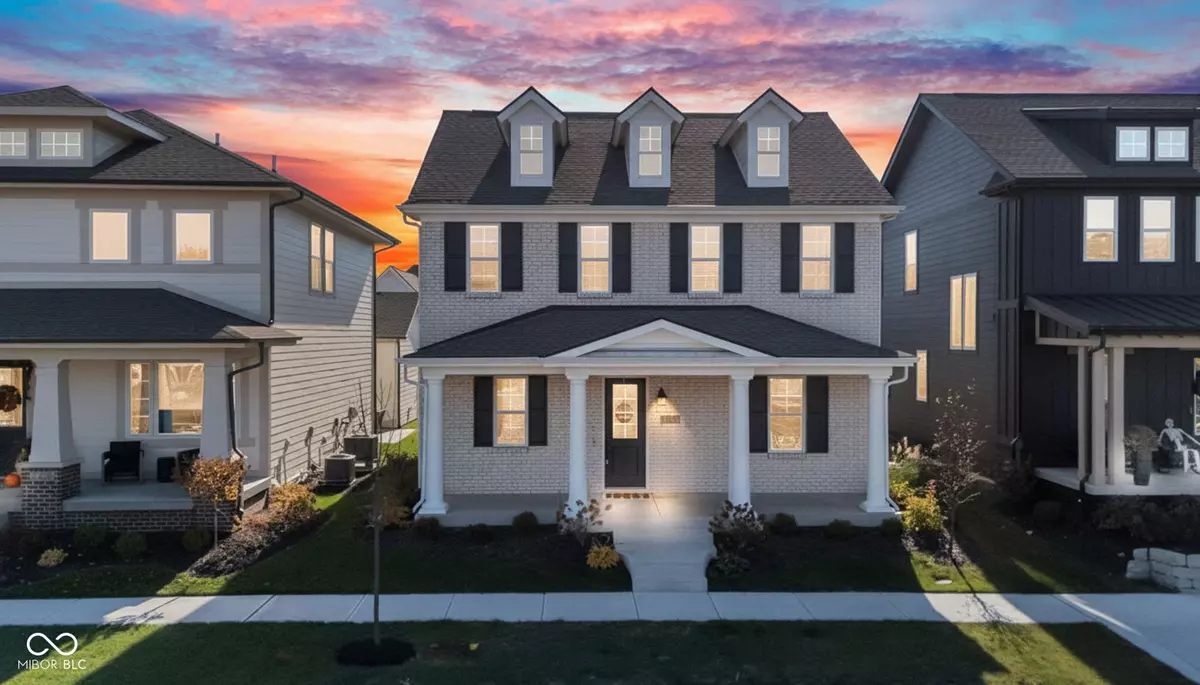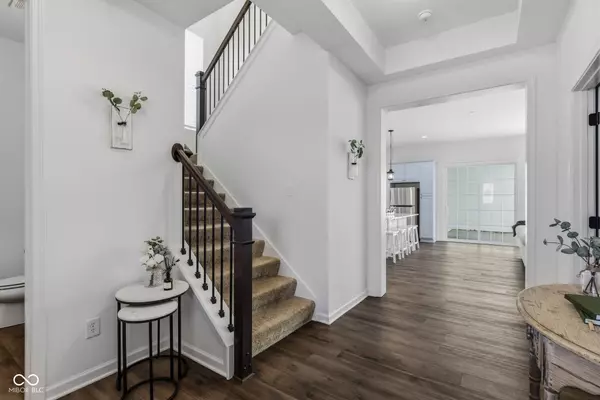
15304 Fairlands DR Westfield, IN 46074
4 Beds
3 Baths
2,470 SqFt
Open House
Thu Nov 13, 5:00pm - 7:00pm
Sat Nov 15, 12:00pm - 2:00pm
Sun Nov 16, 3:00pm - 5:00pm
UPDATED:
Key Details
Property Type Single Family Home
Sub Type Single Family Residence
Listing Status Active
Purchase Type For Sale
Square Footage 2,470 sqft
Price per Sqft $224
Subdivision Harmony
MLS Listing ID 22048005
Bedrooms 4
Full Baths 2
Half Baths 1
HOA Fees $800/Semi-Annually
HOA Y/N Yes
Year Built 2023
Tax Year 2024
Lot Size 4,356 Sqft
Acres 0.1
Property Sub-Type Single Family Residence
Property Description
Location
State IN
County Hamilton
Rooms
Main Level Bedrooms 1
Kitchen Kitchen Updated
Interior
Interior Features High Ceilings, Kitchen Island, Entrance Foyer, Hi-Speed Internet Availbl, Eat-in Kitchen, Pantry, Walk-In Closet(s), Wood Work Painted, Tray Ceiling(s)
Heating Forced Air, Natural Gas
Cooling Central Air
Fireplaces Number 1
Fireplaces Type Gas Log, Great Room, Living Room
Equipment Smoke Alarm
Fireplace Y
Appliance Dishwasher, Disposal, Microwave, Electric Oven, Range Hood, Tankless Water Heater
Exterior
Garage Spaces 2.0
Utilities Available Cable Available, Electricity Connected, Natural Gas Connected
View Y/N true
View Park/Greenbelt, Neighborhood
Building
Story Two
Foundation Slab
Water Public
Architectural Style Traditional
Structure Type Brick,Cement Siding
New Construction false
Schools
Middle Schools Westfield Middle School
High Schools Westfield High School
School District Westfield-Washington Schools
Others
HOA Fee Include Clubhouse,Entrance Common,Exercise Room,Maintenance,Nature Area,ParkPlayground,Pickleball Court,Management,Snow Removal,Tennis Court(s),Walking Trails,Other
Ownership Mandatory Fee







