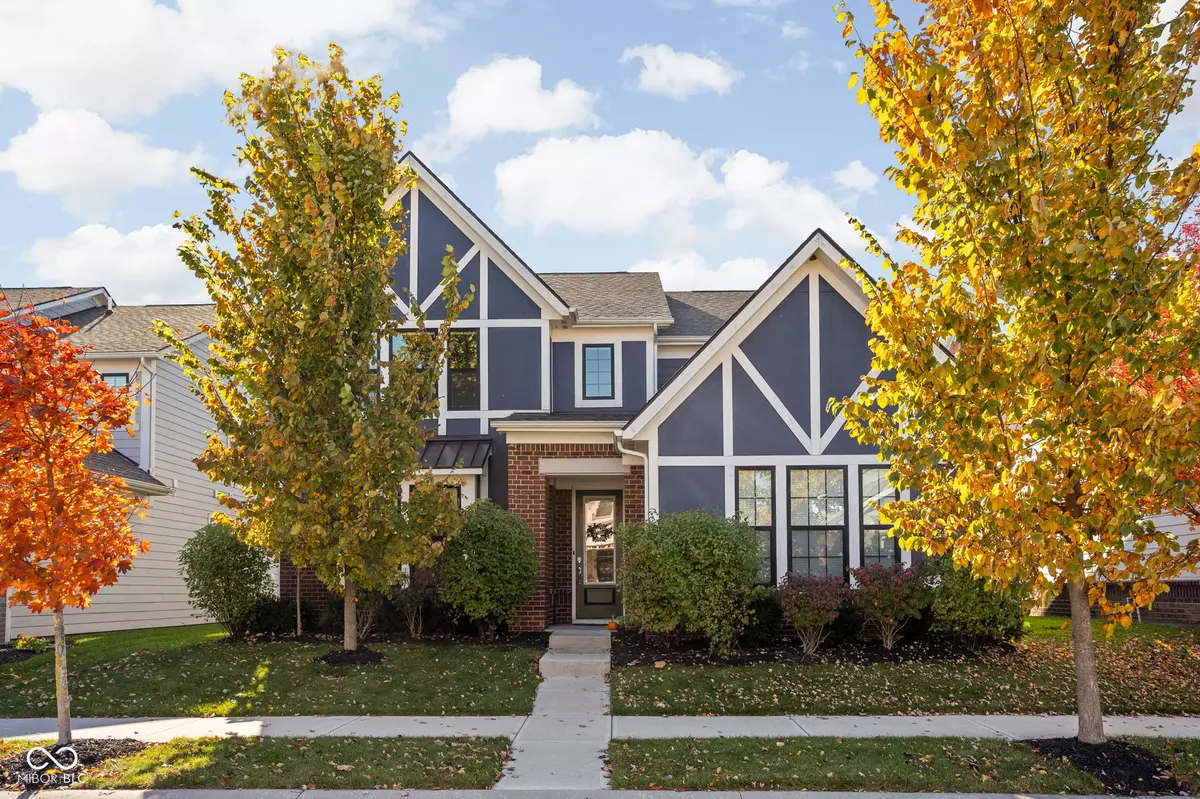
1515 Jensen DR Carmel, IN 46032
5 Beds
4 Baths
3,103 SqFt
UPDATED:
Key Details
Property Type Single Family Home
Sub Type Single Family Residence
Listing Status Active
Purchase Type For Sale
Square Footage 3,103 sqft
Price per Sqft $225
Subdivision Clay Corner
MLS Listing ID 22072087
Bedrooms 5
Full Baths 3
Half Baths 1
HOA Y/N No
Year Built 2020
Tax Year 2024
Lot Size 6,534 Sqft
Acres 0.15
Property Sub-Type Single Family Residence
Property Description
Location
State IN
County Hamilton
Rooms
Main Level Bedrooms 3
Interior
Interior Features Attic Access, Vaulted Ceiling(s), Kitchen Island, Entrance Foyer, Pantry, Walk-In Closet(s)
Heating Forced Air
Cooling Central Air
Fireplace N
Appliance Gas Cooktop, Dishwasher, Dryer, Gas Water Heater, Microwave, Gas Oven, Refrigerator, Washer, Water Heater
Exterior
Garage Spaces 2.0
Building
Story Two
Foundation Slab
Water Public
Architectural Style Colonial
Structure Type Cement Siding
New Construction false
Schools
High Schools Carmel High School
School District Carmel Clay Schools







