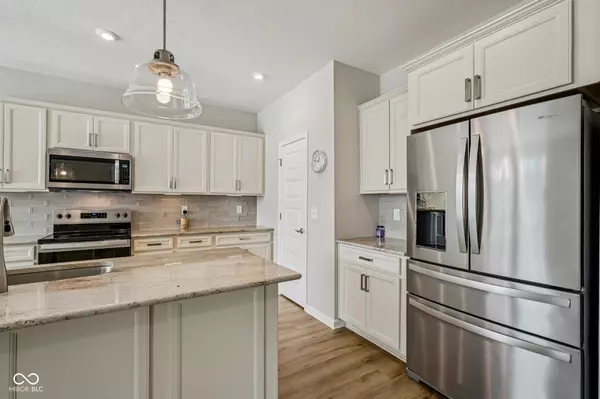
15657 Hush Hickory BND Westfield, IN 46074
3 Beds
4 Baths
4,636 SqFt
UPDATED:
Key Details
Property Type Single Family Home
Sub Type Single Family Residence
Listing Status Active
Purchase Type For Sale
Square Footage 4,636 sqft
Price per Sqft $134
Subdivision Wilshire
MLS Listing ID 22072422
Bedrooms 3
Full Baths 3
Half Baths 1
HOA Fees $675/ann
HOA Y/N Yes
Year Built 2021
Tax Year 2024
Lot Size 9,147 Sqft
Acres 0.21
Property Sub-Type Single Family Residence
Property Description
Location
State IN
County Hamilton
Rooms
Basement Ceiling - 9+ feet, Egress Window(s), Partially Finished, Storage Space
Main Level Bedrooms 3
Interior
Interior Features Attic Access, High Ceilings, Kitchen Island, Paddle Fan, Pantry, Smart Thermostat, Walk-In Closet(s), WoodWorkStain/Painted
Heating Forced Air, Natural Gas
Cooling Central Air
Equipment Dehumidifier, Irrigation Equipment, Smoke Alarm, Sump Pump
Fireplace N
Appliance Dishwasher, Dryer, Disposal, Gas Water Heater, MicroHood, Electric Oven, Refrigerator, Washer, Water Softener Owned
Exterior
Exterior Feature Sprinkler System
Garage Spaces 3.0
Utilities Available Cable Available, Electricity Connected, Natural Gas Connected, Sewer Connected, Water Connected
View Y/N false
Building
Story One
Foundation Concrete Perimeter
Water Public
Architectural Style Ranch, Traditional
Structure Type Brick,Cement Siding
New Construction false
Schools
Middle Schools Westfield Middle School
High Schools Westfield High School
School District Westfield-Washington Schools
Others
HOA Fee Include Maintenance,ParkPlayground,Management,Walking Trails
Ownership Mandatory Fee,Planned Unit Dev
Virtual Tour https://www.zillow.com/view-imx/a867f324-65ff-47cb-aa79-7637ca4a73b0?wl=true&setAttribution=mls&initialViewType=pano







