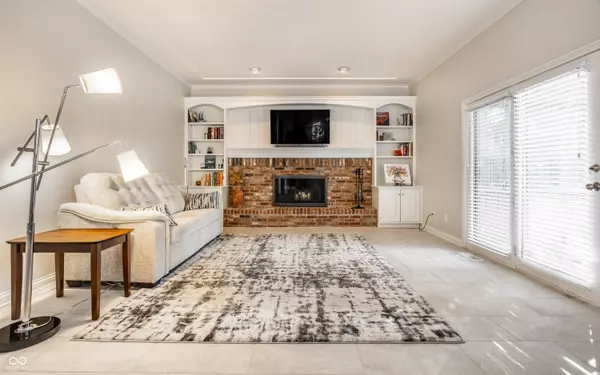
10009 Northwind CIR Indianapolis, IN 46256
4 Beds
4 Baths
3,407 SqFt
UPDATED:
Key Details
Property Type Single Family Home
Sub Type Single Family Residence
Listing Status Active
Purchase Type For Sale
Square Footage 3,407 sqft
Price per Sqft $151
Subdivision Moorings
MLS Listing ID 22073159
Bedrooms 4
Full Baths 3
Half Baths 1
HOA Fees $675/ann
HOA Y/N Yes
Year Built 1991
Tax Year 2024
Lot Size 0.380 Acres
Acres 0.38
Property Sub-Type Single Family Residence
Property Description
Location
State IN
County Marion
Rooms
Basement Egress Window(s), Finished, Finished Ceiling, Finished Walls, Full, Storage Space
Kitchen Kitchen Some Updates
Interior
Interior Features Attic Access, Built-in Features, High Ceilings, Tray Ceiling(s), Kitchen Island, Entrance Foyer, Hardwood Floors, Wired for Data, Pantry, Walk-In Closet(s), WoodWorkStain/Painted
Heating Forced Air, Natural Gas
Cooling Central Air
Fireplaces Number 1
Fireplaces Type Family Room, Wood Burning
Equipment Security System, Security System Owned, Sump Pump, Sump Pump w/Backup
Fireplace Y
Appliance Electric Cooktop, Dishwasher, Disposal, Gas Water Heater, Exhaust Fan, Oven, Double Oven, Electric Oven, Refrigerator, Water Heater, Water Softener Owned
Exterior
Exterior Feature Sprinkler System
Garage Spaces 2.0
Utilities Available Cable Connected, Natural Gas Connected, Sewer Connected, Water Connected
Building
Story Two
Foundation Concrete Perimeter
Water Public
Architectural Style Traditional
Structure Type Brick,Cedar
New Construction false
Schools
School District Msd Lawrence Township
Others
HOA Fee Include Association Home Owners,Entrance Common,Insurance,Maintenance,Snow Removal,Tennis Court(s)
Ownership Mandatory Fee







