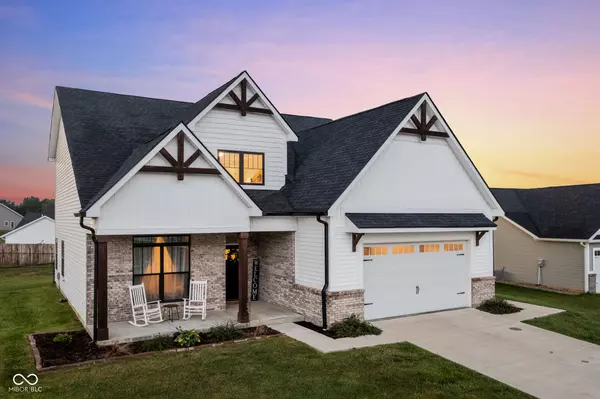
637 E Benjamin ST Ellettsville, IN 47429
4 Beds
3 Baths
2,610 SqFt
UPDATED:
Key Details
Property Type Single Family Home
Sub Type Single Family Residence
Listing Status Active
Purchase Type For Sale
Square Footage 2,610 sqft
Price per Sqft $178
Subdivision Greenbriar Meadows
MLS Listing ID 22073457
Bedrooms 4
Full Baths 2
Half Baths 1
HOA Y/N Yes
Year Built 2020
Tax Year 2024
Lot Size 0.300 Acres
Acres 0.3
Property Sub-Type Single Family Residence
Property Description
Location
State IN
County Monroe
Interior
Interior Features Breakfast Bar, High Ceilings, Kitchen Island, Entrance Foyer, Pantry, Wood Work Painted
Heating Forced Air, Natural Gas
Cooling Central Air
Equipment Smoke Alarm
Fireplace Y
Appliance Dishwasher, Disposal, Gas Water Heater, MicroHood, Gas Oven, Refrigerator
Exterior
Exterior Feature Other
Garage Spaces 2.0
Building
Story Two
Foundation Slab
Water Public
Architectural Style Traditional
Structure Type Vinyl With Brick
New Construction false
Schools
Elementary Schools Edgewood Primary School
Middle Schools Edgewood Junior High School
High Schools Edgewood High School
School District Richland-Bean Blossom C S C
Others
HOA Fee Include Association Home Owners
Ownership Other/See Remarks







