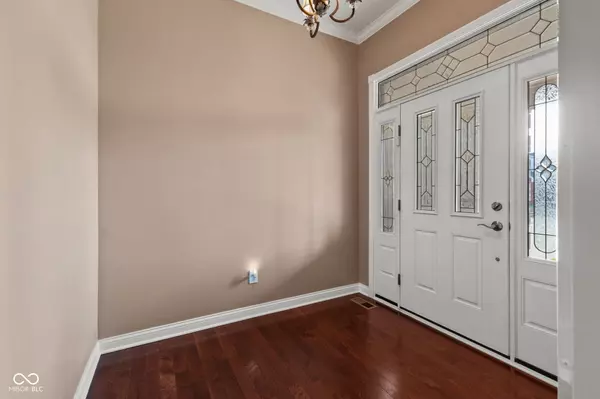
5166 Copperwood DR Greenwood, IN 46143
3 Beds
3 Baths
2,474 SqFt
UPDATED:
Key Details
Property Type Single Family Home
Sub Type Single Family Residence
Listing Status Active
Purchase Type For Sale
Square Footage 2,474 sqft
Price per Sqft $171
Subdivision Copperleaf
MLS Listing ID 22073751
Bedrooms 3
Full Baths 2
Half Baths 1
HOA Fees $333/ann
HOA Y/N Yes
Year Built 2007
Tax Year 2024
Lot Size 0.290 Acres
Acres 0.29
Property Sub-Type Single Family Residence
Property Description
Location
State IN
County Johnson
Rooms
Main Level Bedrooms 3
Interior
Interior Features High Ceilings, Eat-in Kitchen, Pantry, Walk-In Closet(s), Wood Work Painted
Heating Forced Air, Natural Gas
Cooling Central Air
Fireplaces Number 1
Fireplaces Type Family Room
Equipment Security System Owned, Smoke Alarm
Fireplace Y
Appliance Dishwasher, Microwave, Electric Oven, Refrigerator
Exterior
Exterior Feature Sprinkler System
Garage Spaces 3.0
Utilities Available Natural Gas Connected
View Y/N false
Building
Story One
Foundation Block
Water Public
Architectural Style Ranch
Structure Type Brick
New Construction false
Schools
High Schools Center Grove High School
School District Center Grove Community School Corp
Others
HOA Fee Include Maintenance
Ownership Mandatory Fee







