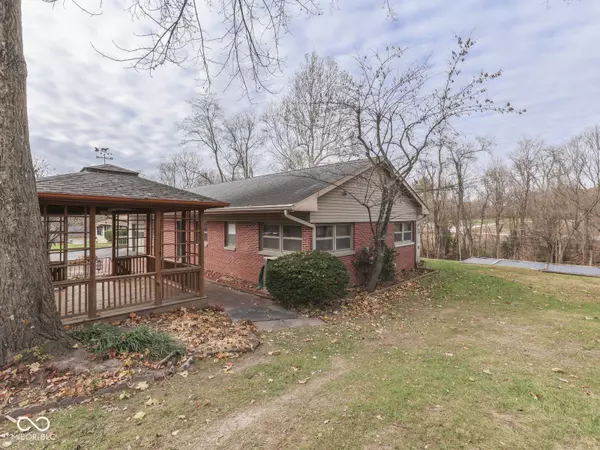
1752 Shady LN Martinsville, IN 46151
3 Beds
2 Baths
2,390 SqFt
UPDATED:
Key Details
Property Type Single Family Home
Sub Type Single Family Residence
Listing Status Active
Purchase Type For Sale
Square Footage 2,390 sqft
Price per Sqft $121
Subdivision John L Wolff'S 1St
MLS Listing ID 22072959
Bedrooms 3
Full Baths 1
Half Baths 1
HOA Y/N No
Year Built 1960
Tax Year 2024
Lot Size 0.340 Acres
Acres 0.34
Property Sub-Type Single Family Residence
Property Description
Location
State IN
County Morgan
Rooms
Basement Interior Entry, Partially Finished
Main Level Bedrooms 3
Kitchen Kitchen Country, Kitchen Some Updates
Interior
Interior Features Attic Pull Down Stairs
Heating Forced Air, Natural Gas
Cooling Central Air
Fireplace N
Appliance Dishwasher, Dryer, Microwave, Electric Oven, Refrigerator, Washer, Water Heater
Exterior
Garage Spaces 1.0
View Y/N true
View Trees/Woods
Building
Story One
Foundation Concrete Perimeter, Block
Water Public
Architectural Style Ranch
Structure Type Brick
New Construction false
Schools
School District Msd Martinsville Schools
Others
Virtual Tour https://tours.myersimaging.com/idx/301803







