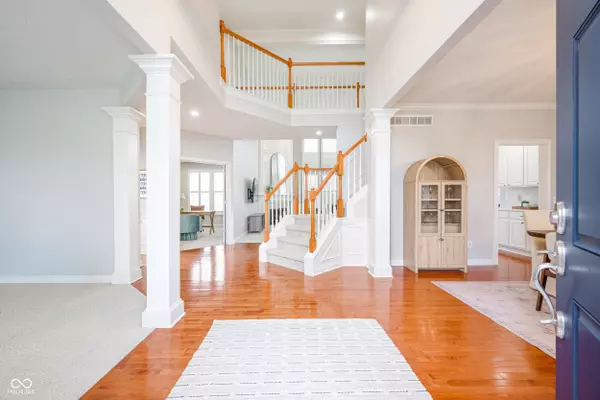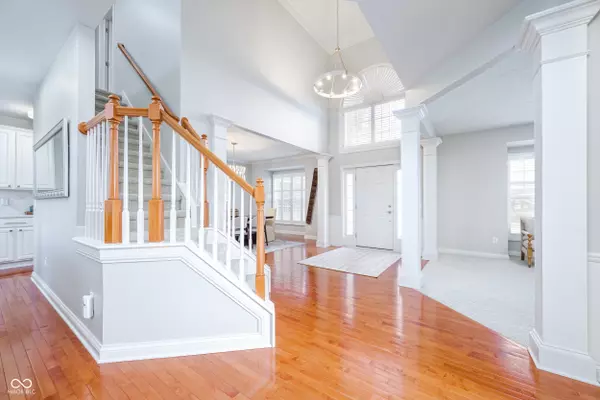
5074 S Cobblestone DR Zionsville, IN 46077
4 Beds
4 Baths
5,108 SqFt
Open House
Thu Nov 20, 4:00pm - 6:00pm
UPDATED:
Key Details
Property Type Single Family Home
Sub Type Single Family Residence
Listing Status Active
Purchase Type For Sale
Square Footage 5,108 sqft
Price per Sqft $150
Subdivision Cobblestone Lakes Of Zionsville
MLS Listing ID 22072720
Bedrooms 4
Full Baths 3
Half Baths 1
HOA Fees $750/ann
HOA Y/N Yes
Year Built 2005
Tax Year 2024
Lot Size 0.390 Acres
Acres 0.39
Property Sub-Type Single Family Residence
Property Description
Location
State IN
County Boone
Rooms
Basement Ceiling - 9+ feet, Egress Window(s), Full, Roughed In, Unfinished
Kitchen Kitchen Updated
Interior
Interior Features Attic Access, Breakfast Bar, High Ceilings, Vaulted Ceiling(s), Kitchen Island, Entrance Foyer, Paddle Fan, Hardwood Floors, Eat-in Kitchen, Pantry, Smart Thermostat, Walk-In Closet(s)
Heating Forced Air, Natural Gas
Cooling Central Air
Fireplaces Number 1
Fireplaces Type Gas Starter, Great Room
Equipment Sump Pump
Fireplace Y
Appliance Gas Cooktop, Dishwasher, Dryer, Disposal, Gas Water Heater, Microwave, Oven, Range Hood, Refrigerator, Washer
Exterior
Garage Spaces 3.0
Building
Story Two
Foundation Concrete Perimeter
Water Public
Architectural Style Traditional
Structure Type Brick,Cement Siding
New Construction false
Schools
Elementary Schools Zionsville Pleasant View Elem Sch
Middle Schools Zionsville Middle School
High Schools Zionsville Community High School
School District Zionsville Community Schools
Others
HOA Fee Include Association Home Owners,Maintenance,ParkPlayground,Management,Snow Removal,Tennis Court(s),Walking Trails
Ownership Mandatory Fee







