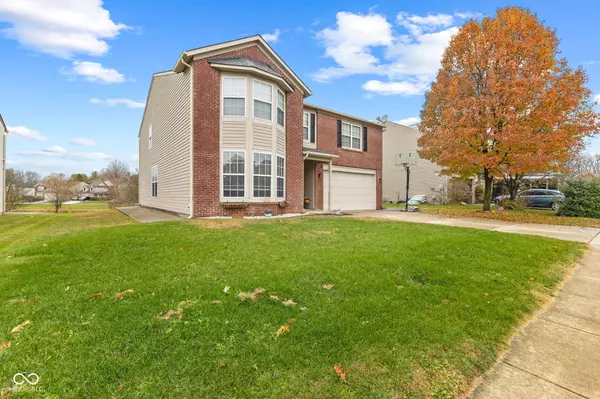
7154 Bruin DR Indianapolis, IN 46237
4 Beds
3 Baths
3,540 SqFt
UPDATED:
Key Details
Property Type Single Family Home
Sub Type Single Family Residence
Listing Status Active
Purchase Type For Sale
Square Footage 3,540 sqft
Price per Sqft $120
Subdivision Westbrooke
MLS Listing ID 22073733
Bedrooms 4
Full Baths 2
Half Baths 1
HOA Fees $360/ann
HOA Y/N Yes
Year Built 2005
Tax Year 2024
Lot Size 9,147 Sqft
Acres 0.21
Property Sub-Type Single Family Residence
Property Description
Location
State IN
County Marion
Interior
Interior Features Bath Sinks Double Main, Kitchen Island, Paddle Fan, Eat-in Kitchen, Wired for Data, Pantry, Smart Thermostat, Walk-In Closet(s)
Heating Forced Air, Natural Gas
Cooling Central Air
Fireplaces Number 1
Fireplaces Type Gas Log, Gas Starter, Great Room
Fireplace Y
Appliance Dishwasher, Dryer, Disposal, Gas Water Heater, MicroHood, Gas Oven, Refrigerator, Washer
Exterior
Garage Spaces 2.0
Utilities Available Natural Gas Connected
View Y/N true
View Creek/Stream, Pond
Building
Story Two
Foundation Slab
Water Public
Architectural Style Traditional
Structure Type Vinyl With Brick
New Construction false
Schools
Elementary Schools Bunker Hill Elementary School
Middle Schools Franklin Central Junior High
School District Franklin Township Com Sch Corp
Others
Ownership Mandatory Fee
Virtual Tour https://listings.indianaskypics.com/sites/qnabpgb/unbranded







