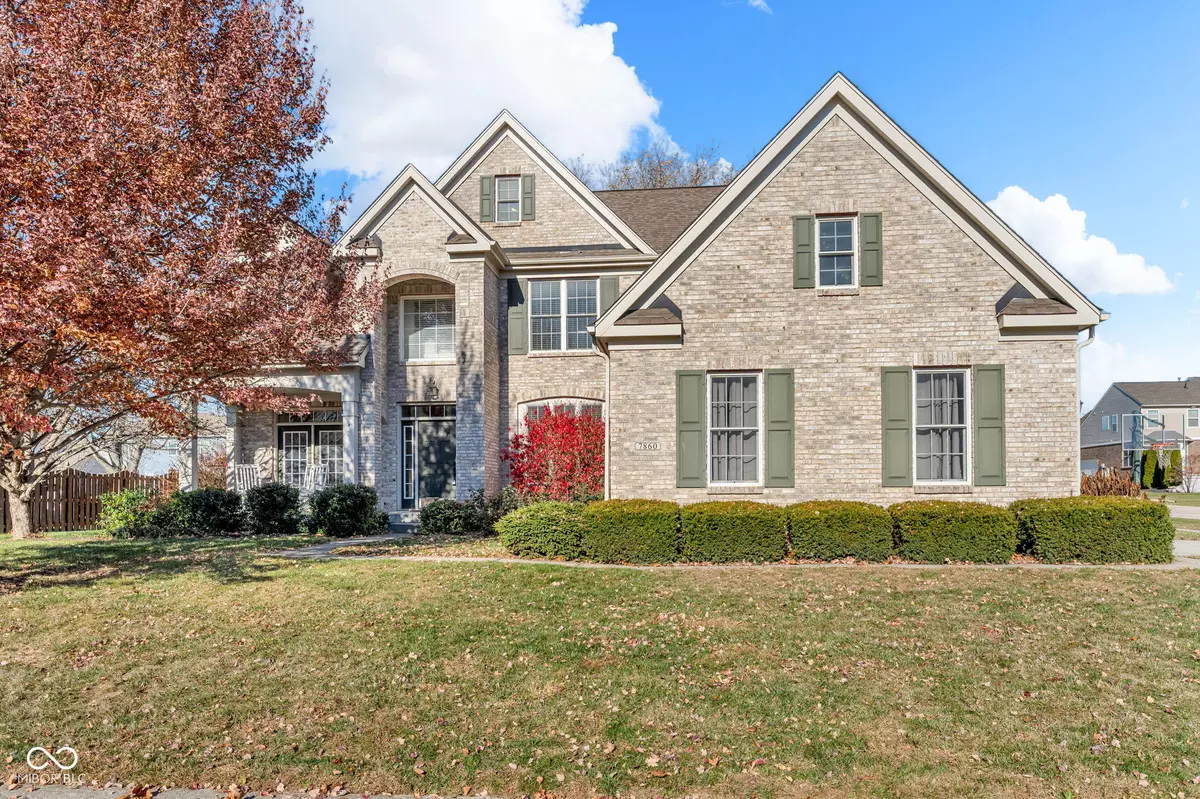
7860 Walker Cup DR Brownsburg, IN 46112
5 Beds
4 Baths
4,337 SqFt
Open House
Sun Nov 23, 12:00pm - 2:00pm
UPDATED:
Key Details
Property Type Single Family Home
Sub Type Single Family Residence
Listing Status Active
Purchase Type For Sale
Square Footage 4,337 sqft
Price per Sqft $131
Subdivision Highland Green
MLS Listing ID 22073714
Bedrooms 5
Full Baths 4
HOA Fees $295/qua
HOA Y/N Yes
Year Built 2007
Tax Year 2024
Lot Size 0.310 Acres
Acres 0.31
Property Sub-Type Single Family Residence
Property Description
Location
State IN
County Hendricks
Rooms
Basement Finished, Daylight, Egress Window(s)
Main Level Bedrooms 1
Kitchen Kitchen Some Updates
Interior
Interior Features Attic Access, High Ceilings, Walk-In Closet(s), Wood Work Painted, Breakfast Bar, Paddle Fan, Entrance Foyer, In-Law Arrangement, Kitchen Island, Pantry
Heating Forced Air, Natural Gas
Cooling Central Air
Fireplaces Number 1
Fireplaces Type Gas Log, Gas Starter, Great Room
Equipment Security System Leased, Smoke Alarm, Sump Pump Dual
Fireplace Y
Appliance Dishwasher, Disposal, Microwave, Gas Oven, Refrigerator, Gas Water Heater, Water Softener Owned
Exterior
Garage Spaces 3.0
Utilities Available Cable Available
Building
Story Three Or More
Foundation Poured Concrete, Crawl Space
Water Public
Architectural Style Traditional
Structure Type Brick,Cement Siding
New Construction false
Schools
Elementary Schools Eagle Elementary School
Middle Schools Brownsburg West Middle School
High Schools Brownsburg High School
School District Brownsburg Community School Corp
Others
HOA Fee Include Entrance Common,Insurance,Maintenance,ParkPlayground,Management,Tennis Court(s),Trash
Ownership Mandatory Fee







