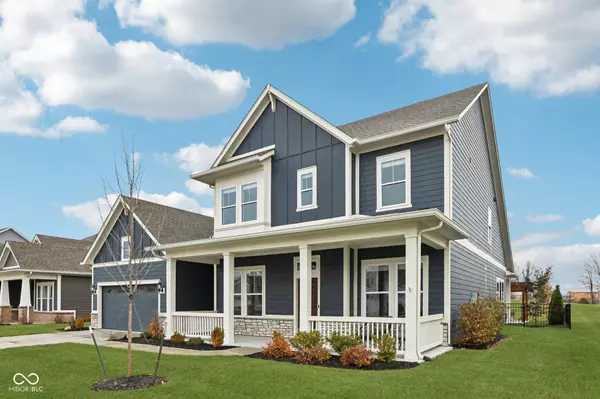
15840 Wiseman DR Fishers, IN 46040
5 Beds
5 Baths
3,444 SqFt
Open House
Sat Nov 22, 12:00pm - 2:00pm
Sun Nov 23, 3:00pm - 5:00pm
UPDATED:
Key Details
Property Type Single Family Home
Sub Type Single Family Residence
Listing Status Active
Purchase Type For Sale
Square Footage 3,444 sqft
Price per Sqft $193
Subdivision Grantham
MLS Listing ID 22073112
Bedrooms 5
Full Baths 4
Half Baths 1
HOA Fees $725/ann
HOA Y/N Yes
Year Built 2023
Tax Year 2024
Lot Size 9,583 Sqft
Acres 0.22
Property Sub-Type Single Family Residence
Property Description
Location
State IN
County Hamilton
Rooms
Main Level Bedrooms 2
Interior
Interior Features Attic Access, Tray Ceiling(s), Kitchen Island, Hardwood Floors, Hi-Speed Internet Availbl, Pantry, Smart Thermostat, Walk-In Closet(s), WoodWorkStain/Painted
Heating Forced Air, Natural Gas
Cooling Central Air
Fireplaces Number 2
Fireplaces Type Gas Log, Great Room, Outside, Wood Burning
Equipment Smoke Alarm
Fireplace Y
Appliance Electric Cooktop, Dishwasher, Disposal, Gas Water Heater, Microwave, Oven, Range Hood
Exterior
Exterior Feature Smart Lock(s)
Garage Spaces 2.0
Utilities Available Cable Available, Electricity Connected, Natural Gas Connected, Sewer Connected, Water Connected
Building
Story Two
Foundation Slab
Water Public
Architectural Style Craftsman
Structure Type Cement Siding,Stone
New Construction false
Schools
Elementary Schools Southeastern Elementary School
Middle Schools Hamilton Se Int And Jr High Sch
High Schools Hamilton Southeastern Hs
School District Hamilton Southeastern Schools
Others
HOA Fee Include Association Builder Controls,Insurance,Maintenance,Management
Ownership Mandatory Fee







