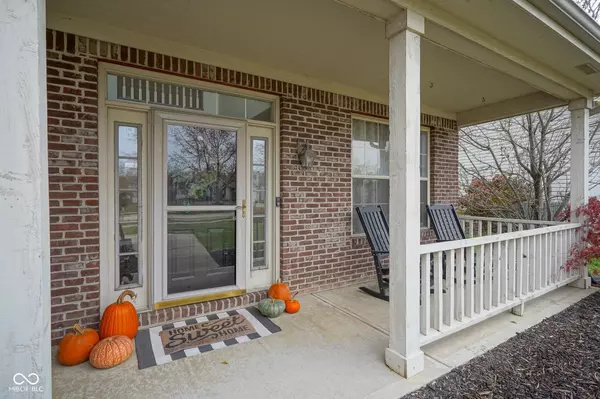
10655 Eric CT Fishers, IN 46037
3 Beds
3 Baths
1,957 SqFt
Open House
Sat Nov 22, 2:00pm - 4:00pm
UPDATED:
Key Details
Property Type Single Family Home
Sub Type Single Family Residence
Listing Status Active
Purchase Type For Sale
Square Footage 1,957 sqft
Price per Sqft $183
Subdivision Summerfield
MLS Listing ID 22074282
Bedrooms 3
Full Baths 2
Half Baths 1
HOA Y/N No
Year Built 1999
Tax Year 2024
Lot Size 6,534 Sqft
Acres 0.15
Property Sub-Type Single Family Residence
Property Description
Location
State IN
County Hamilton
Rooms
Kitchen Kitchen Updated
Interior
Interior Features Attic Access, Kitchen Island
Heating Forced Air
Cooling Central Air
Equipment Radon System
Fireplace N
Appliance Dishwasher, Disposal, Gas Water Heater, Microwave, Electric Oven, Refrigerator
Exterior
Garage Spaces 2.0
Utilities Available Cable Available, Electricity Connected, Natural Gas Connected, Sewer Connected, Water Connected
Building
Story Two
Foundation Slab
Water Public
Architectural Style Traditional
Structure Type Vinyl With Brick
New Construction false
Schools
Elementary Schools Lantern Road Elementary School
Middle Schools Riverside Junior High
High Schools Hamilton Southeastern Hs
School District Hamilton Southeastern Schools
Others
Virtual Tour https://www.zillow.com/view-imx/b89f5954-b44c-4608-973f-86a8c187ff9b?wl=true&setAttribution=mls&initialViewType=pano







