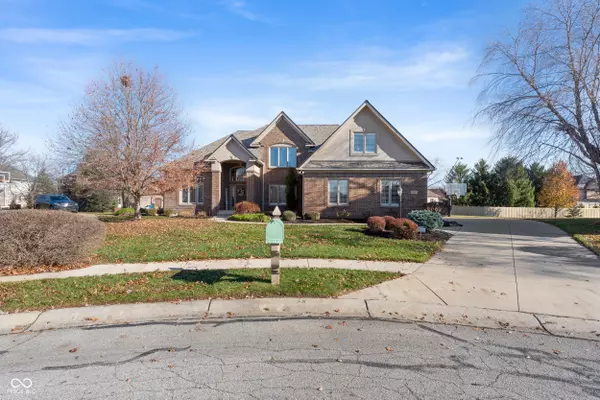
10523 Hollowood CT Fishers, IN 46038
4 Beds
5 Baths
4,445 SqFt
UPDATED:
Key Details
Property Type Single Family Home
Sub Type Single Family Residence
Listing Status Active
Purchase Type For Sale
Square Footage 4,445 sqft
Price per Sqft $148
Subdivision Rosewood
MLS Listing ID 22073872
Bedrooms 4
Full Baths 4
Half Baths 1
HOA Fees $525/ann
HOA Y/N Yes
Year Built 2002
Tax Year 2024
Lot Size 0.340 Acres
Acres 0.34
Property Sub-Type Single Family Residence
Property Description
Location
State IN
County Hamilton
Rooms
Basement Ceiling - 9+ feet, Daylight, Egress Window(s), Partially Finished
Main Level Bedrooms 1
Interior
Interior Features Attic Access, Tray Ceiling(s), Walk-In Closet(s), Hardwood Floors, Wet Bar, Breakfast Bar, Eat-in Kitchen, Entrance Foyer, Kitchen Island, Pantry
Heating Forced Air, Natural Gas
Cooling Central Air
Fireplaces Number 1
Fireplaces Type Family Room
Equipment Home Theater, Sump Pump w/Backup
Fireplace Y
Appliance Electric Cooktop, Dishwasher, Gas Water Heater, Microwave, Oven, Range Hood, Refrigerator, Bar Fridge, Water Softener Owned
Exterior
Exterior Feature Sprinkler System
Garage Spaces 3.0
Utilities Available Cable Connected
Building
Story Two
Foundation Concrete Perimeter
Water Public
Architectural Style Traditional
Structure Type Brick,Stucco
New Construction false
Schools
High Schools Fishers High School
School District Hamilton Southeastern Schools
Others
HOA Fee Include Insurance,Maintenance,ParkPlayground,Snow Removal,Tennis Court(s)
Ownership Mandatory Fee







