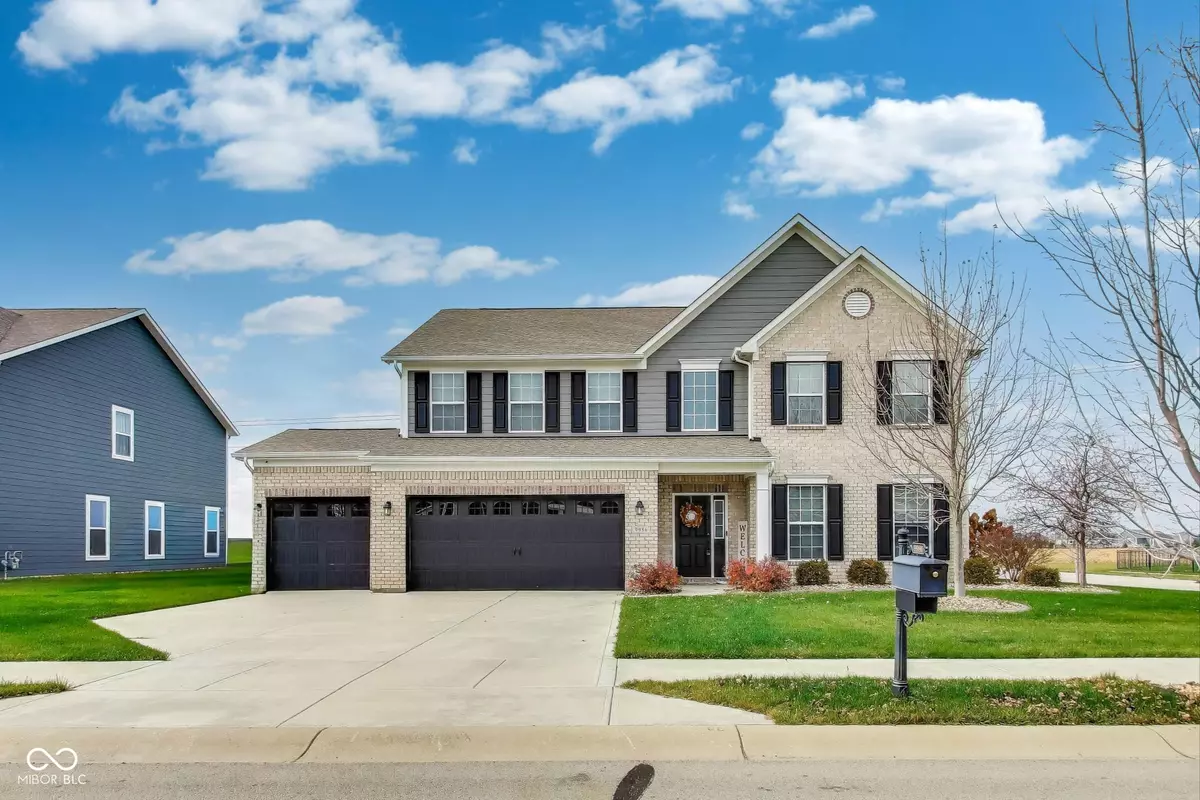
9986 Gallop LN Fishers, IN 46040
4 Beds
3 Baths
2,955 SqFt
UPDATED:
Key Details
Property Type Single Family Home
Sub Type Single Family Residence
Listing Status Active
Purchase Type For Sale
Square Footage 2,955 sqft
Price per Sqft $174
Subdivision Steeplechase
MLS Listing ID 22074734
Bedrooms 4
Full Baths 2
Half Baths 1
HOA Fees $475/Semi-Annually
HOA Y/N Yes
Year Built 2018
Tax Year 2024
Lot Size 0.290 Acres
Acres 0.29
Property Sub-Type Single Family Residence
Property Description
Location
State IN
County Hamilton
Rooms
Kitchen Kitchen Updated
Interior
Interior Features High Ceilings, Kitchen Island, Entrance Foyer, Pantry, Smart Thermostat, Walk-In Closet(s), Wood Work Painted, Breakfast Bar
Heating Forced Air, Natural Gas
Cooling Central Air
Fireplaces Number 1
Fireplaces Type Family Room, Gas Log, Gas Starter, Living Room
Equipment Smoke Alarm
Fireplace Y
Appliance Gas Cooktop, Dishwasher, Disposal, Microwave, Convection Oven, Range Hood, Refrigerator, Tankless Water Heater, Water Softener Owned, Double Oven, Water Heater, Washer, Dryer
Exterior
Exterior Feature Sprinkler System
Garage Spaces 2.0
View Y/N true
View Rural, Neighborhood
Building
Story Two
Foundation Slab
Water Public
Architectural Style Traditional
Structure Type Brick,Cement Siding
New Construction false
Schools
School District Hamilton Southeastern Schools
Others
HOA Fee Include Association Builder Controls
Ownership Mandatory Fee,Planned Unit Dev
Virtual Tour https://real.vision/9986-gallop-lane?o=u







