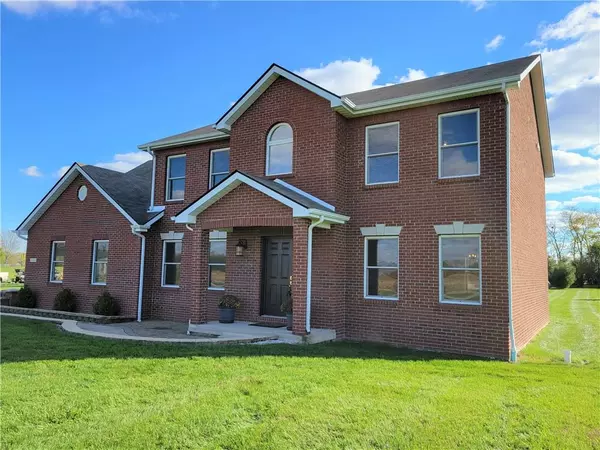$350,000
$419,000
16.5%For more information regarding the value of a property, please contact us for a free consultation.
965 S Colorado ST Rushville, IN 46173
4 Beds
3 Baths
3,547 SqFt
Key Details
Sold Price $350,000
Property Type Single Family Home
Sub Type Single Family Residence
Listing Status Sold
Purchase Type For Sale
Square Footage 3,547 sqft
Price per Sqft $98
Subdivision Countryside Estates
MLS Listing ID 21822605
Sold Date 12/17/21
Bedrooms 4
Full Baths 3
HOA Y/N No
Year Built 2005
Tax Year 2021
Lot Size 1.364 Acres
Acres 1.364
Property Sub-Type Single Family Residence
Property Description
Welcome home to this beautiful 2 story brick home in highly sought-after Countryside Estates. This 4 BDRM 3 BA home sits on 1.36 acres and is move-in ready. Plenty of living space in this home with eat-in kitchen which flows into FR with vaulted ceiling. Formal LR & DR on first floor plus an office with hardwood floors. Kitchen features double oven plus appliance garage and lots of cabinet space. BDRMs are spacious with ample closet space. Home features Andersen windows, Kinetico water system, new carpeting, painting, light fixtures, faucets throughout home. Multiple garages: Attached is finished 21x19, 2nd GAR is 38x18 with workshop, 3rd GAR is 15x19. Brick patio features koi pond with waterfalls and brick fireplace. Great family home!
Location
State IN
County Rush
Rooms
Basement Ceiling - 9+ feet, Unfinished, Egress Window(s), Sump Pump w/Backup
Interior
Interior Features Raised Ceiling(s), Hardwood Floors, Windows Vinyl, Paddle Fan, Eat-in Kitchen, Entrance Foyer
Heating Forced Air, Electric
Cooling Central Electric
Fireplaces Number 1
Fireplaces Type Family Room, Woodburning Fireplce
Equipment Smoke Alarm
Fireplace Y
Appliance Electric Cooktop, Dishwasher, Disposal, Double Oven, Electric Water Heater, Water Softener Owned
Exterior
Parking Features Multiple Garages
Garage Spaces 4.0
Building
Story Two
Foundation Poured Concrete
Water Private Well
Structure Type Brick
New Construction false
Schools
School District Rush County Schools
Others
Ownership No Assoc
Acceptable Financing Conventional, FHA
Listing Terms Conventional, FHA
Read Less
Want to know what your home might be worth? Contact us for a FREE valuation!

Our team is ready to help you sell your home for the highest possible price ASAP

© 2025 All listing information is courtesy of MIBOR Broker Listing Cooperative(R) as distributed by MLS Grid. All rights reserved.






