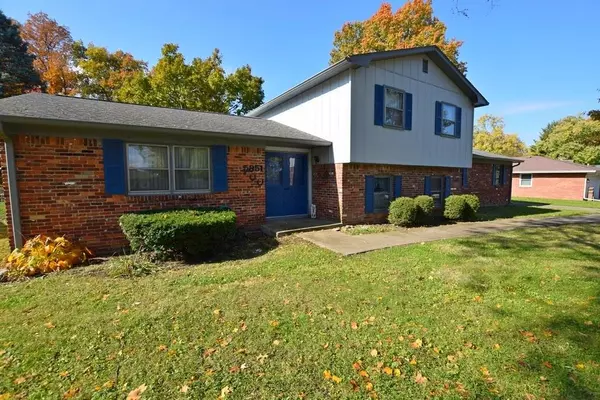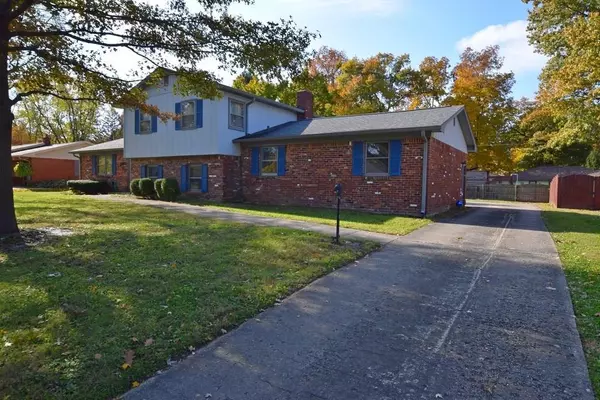$149,000
$159,900
6.8%For more information regarding the value of a property, please contact us for a free consultation.
5851 Douglas WAY Anderson, IN 46013
3 Beds
3 Baths
2,040 SqFt
Key Details
Sold Price $149,000
Property Type Single Family Home
Sub Type Single Family Residence
Listing Status Sold
Purchase Type For Sale
Square Footage 2,040 sqft
Price per Sqft $73
Subdivision Wooded Ridge
MLS Listing ID 21606010
Sold Date 02/15/19
Bedrooms 3
Full Baths 2
Half Baths 1
Year Built 1969
Tax Year 2017
Lot Size 0.316 Acres
Acres 0.3162
Property Description
Spacious and affordable tri level home located in a popular Pendleton schools subdivision. Sitting on a large lot, this brick home has a large living room that is open to a formal dining room. The formal dining room is just off the kitchen and has patio doors that lead to the back yard deck. The kitchen has hardwood floors and includes all the appliances and a nook area that overlooks the family room on the lower level. The huge family room has a gas log fireplace and is open to the kitchen and office area. A full bath and laundry room are also located on the lower level. Upstairs, the master bedroom has hardwood floors, ample closet space and a 1/2 bath. Two other sizable bedrooms share a full bath. A large garage has plenty of room.
Location
State IN
County Madison
Interior
Interior Features Attic Access, Hardwood Floors, WoodWorkStain/Painted
Heating Forced Air
Cooling Central Air
Fireplaces Number 1
Fireplaces Type Family Room, Gas Log
Equipment Smoke Detector, Water-Softener Owned
Fireplace Y
Appliance Gas Cooktop, Dishwasher, Dryer, Oven, Refrigerator, Washer
Exterior
Exterior Feature Driveway Concrete, Fence Full Rear
Garage 2 Car Attached
Building
Lot Description Rural In Subdivision, Tree Mature
Story Multi/Split
Foundation Crawl Space, Slab
Sewer Sewer Connected
Water Well
Architectural Style TradAmer
Structure Type Brick,Wood
New Construction false
Others
Ownership NoAssoc
Read Less
Want to know what your home might be worth? Contact us for a FREE valuation!

Our team is ready to help you sell your home for the highest possible price ASAP

© 2024 Listings courtesy of MIBOR as distributed by MLS GRID. All Rights Reserved.






