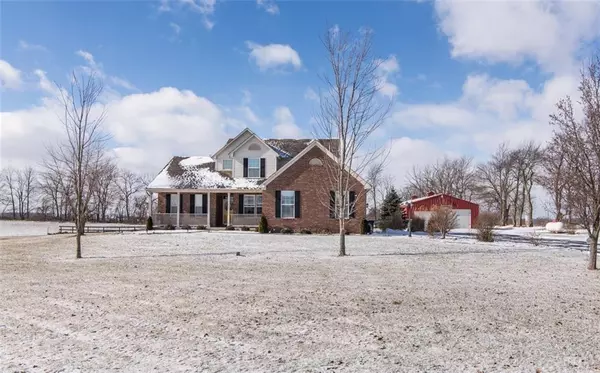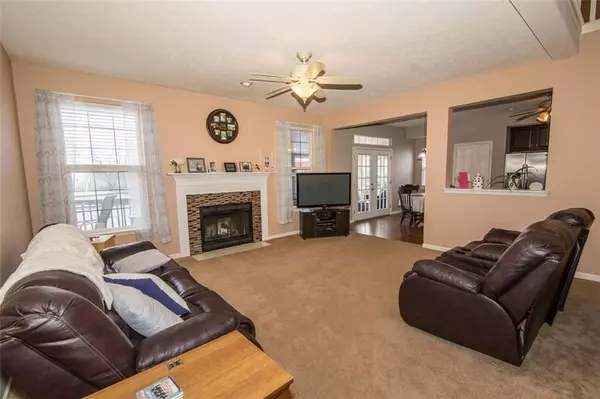$344,900
$344,900
For more information regarding the value of a property, please contact us for a free consultation.
4055 S County Road 625 W Knightstown, IN 46148
4 Beds
4 Baths
3,675 SqFt
Key Details
Sold Price $344,900
Property Type Single Family Home
Sub Type Single Family Residence
Listing Status Sold
Purchase Type For Sale
Square Footage 3,675 sqft
Price per Sqft $93
Subdivision No Subdivision
MLS Listing ID 21616434
Sold Date 04/19/19
Bedrooms 4
Full Baths 3
Half Baths 1
HOA Y/N No
Year Built 2000
Tax Year 2017
Lot Size 7.220 Acres
Acres 7.22
Property Sub-Type Single Family Residence
Property Description
Forgo your new construction plans and purchase this custom-built home on 7 acres with mesmerizing views. Main level master suite, vaulted ceilings, finished basement with full bath, enclosed porch and lovely deck! Kitchen with center island, open to the family room is ideal for entertaining. Formal dining room, loft & 3 guest bedrms. Separately fenced backyard for play, pasture land and 4 acres of tilled land. 70x30 pole barn with two 12x12 horse stalls and 12x12 stall for hay & tack room. Separate 40x30 section of pole barn with electric and water. New furnace, ac and water heater '17.
Location
State IN
County Henry
Rooms
Basement Finished, Egress Window(s), Sump Pump w/Backup
Main Level Bedrooms 1
Kitchen Kitchen Updated
Interior
Interior Features Attic Pull Down Stairs, Built In Book Shelves, Cathedral Ceiling(s), Walk-in Closet(s), Windows Vinyl, Wood Work Painted, Eat-in Kitchen, Entrance Foyer, Center Island, Pantry
Heating Forced Air, Propane
Cooling Central Electric
Fireplaces Number 1
Fireplaces Type Great Room, Woodburning Fireplce
Equipment Smoke Alarm
Fireplace Y
Appliance Dishwasher, Disposal, MicroHood, Electric Oven, Refrigerator, Gas Water Heater
Exterior
Exterior Feature Barn Pole
Garage Spaces 2.0
Utilities Available Cable Connected
Building
Story Two
Foundation Concrete Perimeter
Water Private Well
Architectural Style Two Story
Structure Type Brick,Vinyl Siding
New Construction false
Schools
School District C A Beard Memorial School Corp
Others
Ownership No Assoc
Acceptable Financing Conventional, FHA
Listing Terms Conventional, FHA
Read Less
Want to know what your home might be worth? Contact us for a FREE valuation!

Our team is ready to help you sell your home for the highest possible price ASAP

© 2025 All listing information is courtesy of MIBOR Broker Listing Cooperative(R) as distributed by MLS Grid. All rights reserved.






