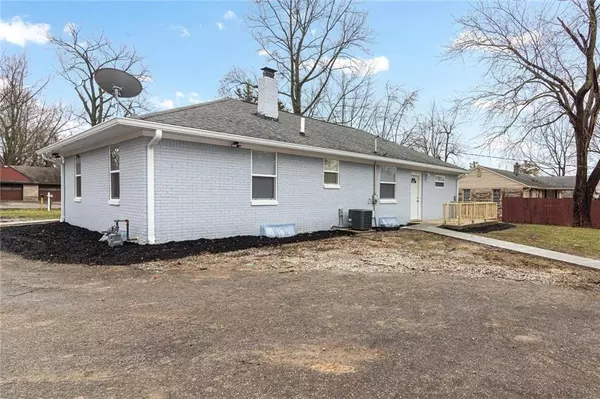$170,000
$180,000
5.6%For more information regarding the value of a property, please contact us for a free consultation.
5130 E 42nd ST Indianapolis, IN 46226
4 Beds
2 Baths
2,328 SqFt
Key Details
Sold Price $170,000
Property Type Single Family Home
Sub Type Single Family Residence
Listing Status Sold
Purchase Type For Sale
Square Footage 2,328 sqft
Price per Sqft $73
Subdivision Devon Woods
MLS Listing ID 21694848
Sold Date 03/18/20
Bedrooms 4
Full Baths 2
Year Built 1955
Tax Year 2018
Lot Size 0.362 Acres
Acres 0.362
Property Description
Modern Ranch Completely remodeled down to the studs with a finished basement-Luxurious Master En Suite with custom tiled shower and oversize walk in closet-Granite Counter tops in beautiful remolded kitchen-Brand New Stainless steel appliances- Custom crown molding on kitchen cabinets-Brand new detached 2 car garage with hardy plank siding-All new laminate floors-Open Concept-New Sidewalks-All Brick Exterior-Newer Roof-New windows including custom oversize bay window in living room-All new plumbing and electric-All bedrooms have fans and brand new carpet with upgraded pad-Brand New Gas Furnace, AC and water heater-New Sidewalks-New oversize gutters-Includes an alarm system buyer will be responsible for monitoring-
Location
State IN
County Marion
Rooms
Basement Finished, Full, Finished Walls, Egress Window(s)
Kitchen Kitchen Updated
Interior
Interior Features Walk-in Closet(s), Windows Vinyl
Heating Forced Air
Cooling Central Air
Equipment Smoke Detector, Sump Pump, Not Applicable
Fireplace Y
Appliance Microwave, Gas Oven, Refrigerator
Exterior
Garage Detached
Garage Spaces 2.0
Building
Lot Description Street Lights, Tree Mature
Story One
Foundation Block
Sewer Sewer Connected
Water Public
Architectural Style Ranch, TraditonalAmerican
Structure Type Brick
New Construction false
Others
Ownership NoAssoc
Read Less
Want to know what your home might be worth? Contact us for a FREE valuation!

Our team is ready to help you sell your home for the highest possible price ASAP

© 2024 Listings courtesy of MIBOR as distributed by MLS GRID. All Rights Reserved.






