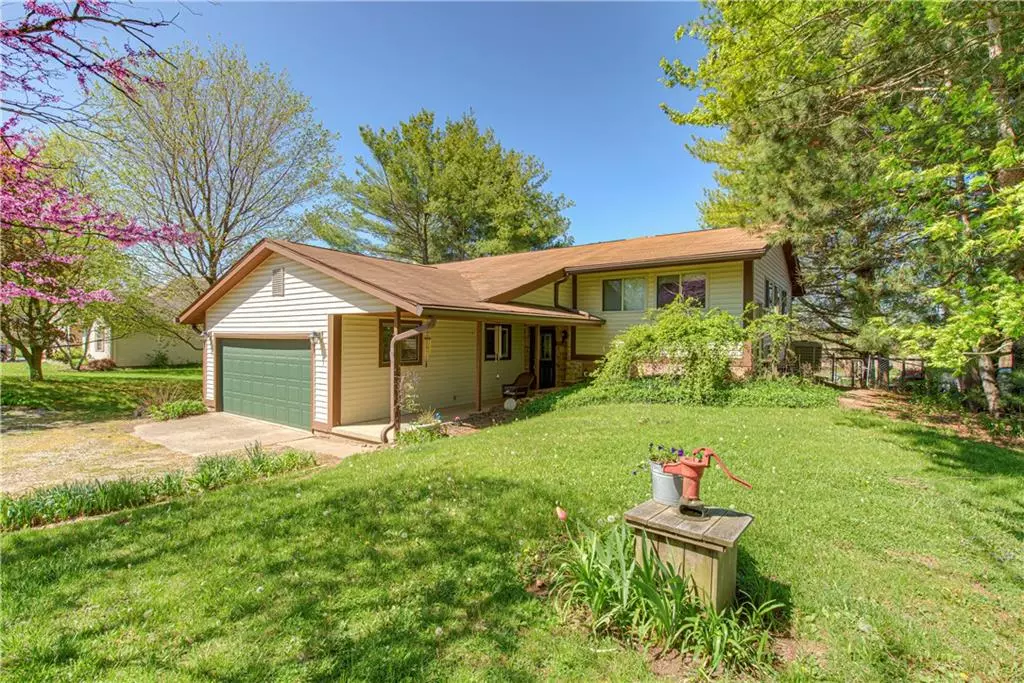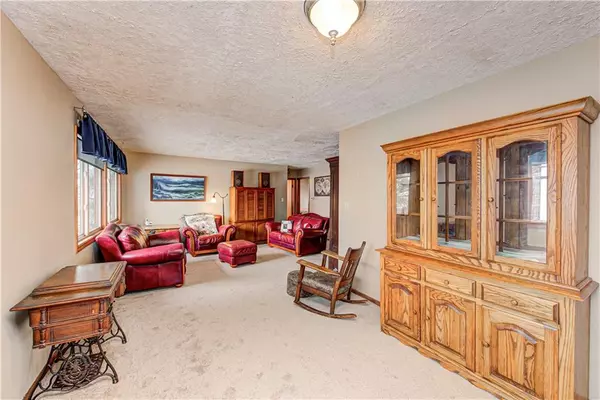$245,000
$269,000
8.9%For more information regarding the value of a property, please contact us for a free consultation.
9081 N Pumpkinvine RD Fairland, IN 46126
4 Beds
3 Baths
3,092 SqFt
Key Details
Sold Price $245,000
Property Type Single Family Home
Sub Type Single Family Residence
Listing Status Sold
Purchase Type For Sale
Square Footage 3,092 sqft
Price per Sqft $79
Subdivision Doble Downs
MLS Listing ID 21696710
Sold Date 07/22/20
Bedrooms 4
Full Baths 3
HOA Y/N No
Year Built 1979
Tax Year 2018
Lot Size 0.750 Acres
Acres 0.75
Property Sub-Type Single Family Residence
Property Description
This home is special & features accents of reclaimed wood from an old barn throughout. You will be shocked to see how much space is here. Walk through the front door and up to the family room that has just had new carpet installed. There are 2 bedrooms and a full bath, and a large unique office w/ a closet that could act as a 5th bedroom. Large windows look over the expansive backyard. Next is a eat-in kitchen that features vaulted ceilings and a 9x9 walk-in pantry. Downstairs you will find 2 large bonus rooms, one with 2 large walk-in closets, 2 bedrooms, 2 full baths, & a living room that's perfect to relax & watch a movie. Outside a fully fenced backyard, brick patio w/ pergola, fire pit and mini barn.
Location
State IN
County Shelby
Rooms
Basement Sump Pump
Main Level Bedrooms 2
Interior
Interior Features Vaulted Ceiling(s), Walk-in Closet(s)
Heating Forced Air, Electric, Propane
Cooling Central Electric
Fireplace Y
Appliance Dishwasher, Dryer, MicroHood, Electric Oven, Refrigerator, Gas Water Heater
Exterior
Exterior Feature Barn Mini, Outdoor Fire Pit
Garage Spaces 2.0
Utilities Available Cable Connected
Building
Story Multi/Split
Foundation Slab
Water Private Well
Architectural Style Multi-Level
Structure Type Vinyl With Stone
New Construction false
Schools
School District Triton School Corporation
Others
Ownership No Assoc
Read Less
Want to know what your home might be worth? Contact us for a FREE valuation!

Our team is ready to help you sell your home for the highest possible price ASAP

© 2025 All listing information is courtesy of MIBOR Broker Listing Cooperative(R) as distributed by MLS Grid. All rights reserved.






