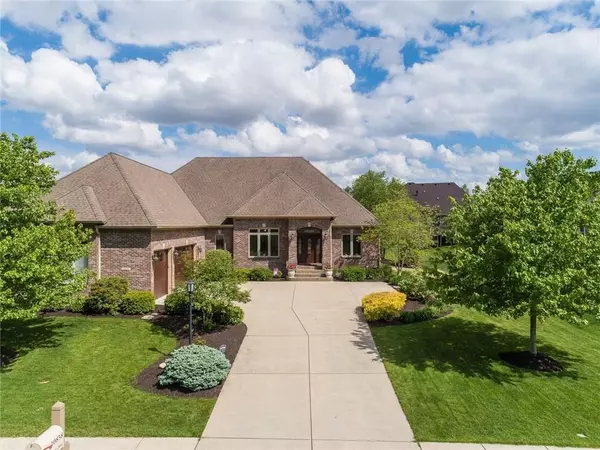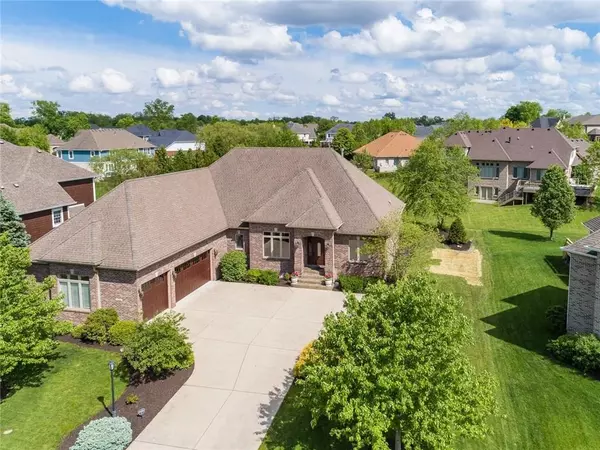$595,000
$594,000
0.2%For more information regarding the value of a property, please contact us for a free consultation.
10858 Harbor Bay DR Fishers, IN 46040
4 Beds
4 Baths
5,526 SqFt
Key Details
Sold Price $595,000
Property Type Single Family Home
Sub Type Single Family Residence
Listing Status Sold
Purchase Type For Sale
Square Footage 5,526 sqft
Price per Sqft $107
Subdivision Canal Place
MLS Listing ID 21711842
Sold Date 09/30/20
Bedrooms 4
Full Baths 3
Half Baths 1
HOA Fees $31
HOA Y/N Yes
Year Built 2004
Tax Year 2020
Lot Size 0.340 Acres
Acres 0.34
Property Description
Custom Brick Ranch with High Quality Features and Finishes. Light, Open Floor Plan with 9', 10' & 12' Ceilings. Great Room is 24x19 has 12' ceilings, lighted built-ins & auto start gas fireplace. Dream Kitchen features oversize island, step-up cabinets, extensive granite counters, stainless appliances & double ovens. Wonderful Master w/tray ceiling & access to 16x15 screen porch, bath w/large whirlpool tub & walk-in shower w/dual heads. Note 2nd Bedroom on main level. Den/Office w/built-ins & french doors. Full Daylight Lower Level provides windows at grade, Features include 33x28 Family/Rec Rm w/bar, Spacious 3rd & 4th Bedrms, huge storage room. Steps from screen porch to Lg Priv patio w/natural gas grill & pergola. 3-Car Garage w/storage
Location
State IN
County Hamilton
Rooms
Basement Ceiling - 9+ feet, Finished, Full, Daylight/Lookout Windows, Sump Pump w/Backup
Main Level Bedrooms 2
Interior
Interior Features Built In Book Shelves, Raised Ceiling(s), Tray Ceiling(s), Walk-in Closet(s), Hardwood Floors, Breakfast Bar, Hi-Speed Internet Availbl, Network Ready, Center Island, Pantry, Surround Sound Wiring, Wet Bar
Cooling Central Electric
Fireplaces Number 1
Fireplaces Type Gas Log, Great Room
Equipment Security Alarm Monitored, Smoke Alarm
Fireplace Y
Appliance Gas Cooktop, Dishwasher, Down Draft, Disposal, Microwave, Oven, Double Oven, Bar Fridge, Refrigerator, Gas Water Heater, Water Softener Owned
Exterior
Exterior Feature Sprinkler System, Gas Grill
Garage Spaces 3.0
Utilities Available Cable Connected, Gas
Building
Story One
Foundation Concrete Perimeter, Full
Water Municipal/City
Architectural Style TraditonalAmerican
Structure Type Brick
New Construction false
Schools
School District Hamilton Southeastern Schools
Others
HOA Fee Include Association Home Owners, Insurance, Maintenance, Nature Area, ParkPlayground, Management, Security, Snow Removal, Trash
Ownership Mandatory Fee
Acceptable Financing Conventional, FHA
Listing Terms Conventional, FHA
Read Less
Want to know what your home might be worth? Contact us for a FREE valuation!

Our team is ready to help you sell your home for the highest possible price ASAP

© 2024 Listings courtesy of MIBOR as distributed by MLS GRID. All Rights Reserved.






