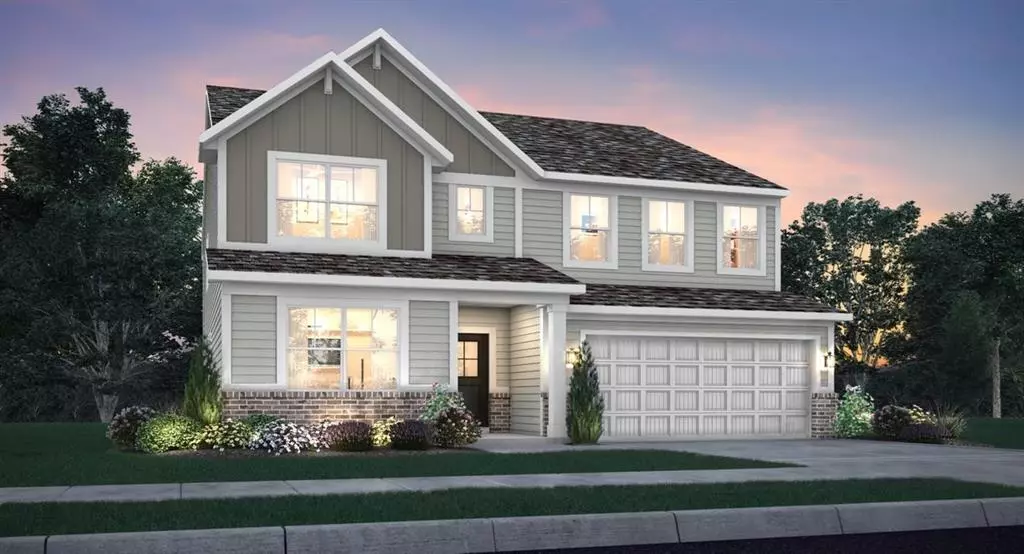$361,560
$349,995
3.3%For more information regarding the value of a property, please contact us for a free consultation.
9699 Tampico Chase Fortville, IN 46040
5 Beds
4 Baths
3,079 SqFt
Key Details
Sold Price $361,560
Property Type Single Family Home
Sub Type Single Family Residence
Listing Status Sold
Purchase Type For Sale
Square Footage 3,079 sqft
Price per Sqft $117
Subdivision Bridger Pines
MLS Listing ID 21744331
Sold Date 02/22/21
Bedrooms 5
Full Baths 3
Half Baths 1
HOA Fees $32/ann
HOA Y/N Yes
Year Built 2020
Tax Year 2019
Property Sub-Type Single Family Residence
Property Description
Don't miss this 5 bed, 3.5 bath Valencia floor plan by Lennar Homes with Amazon smart home technology built right in! The 1st floor features an open concept great room that is perfect for entertaining, a spacious kitchen feat 42” cabinets, a large center island, quartz countertops & a full complement of appliances. Plus, an office & main level 5th bedroom with full bath and builtin family organizers off the garage entrance. Upstairs, the luxurious master suite include a lrgshower, dbl sinks, & walk-in closet. Enjoy the convenience of the upstairs laundry room & the flexibility of the loft area perfect for a playroom, game room, or entertaining space.
Location
State IN
County Hamilton
Rooms
Main Level Bedrooms 1
Kitchen Kitchen Updated
Interior
Interior Features Raised Ceiling(s), Walk-in Closet(s), Storage, Windows Vinyl, Entrance Foyer, Hi-Speed Internet Availbl, Center Island, Pantry, Programmable Thermostat
Cooling Central Electric
Fireplaces Number 1
Fireplaces Type Gas Log, Great Room
Equipment Smoke Alarm
Fireplace Y
Appliance Dishwasher, Disposal, MicroHood, Electric Oven, Refrigerator, Electric Water Heater
Exterior
Exterior Feature Smart Light(s), Smart Lock(s)
Garage Spaces 3.0
Utilities Available Cable Available
Building
Story Two
Foundation Slab
Water Municipal/City
Structure Type Brick,Cement Siding
New Construction false
Schools
School District Hamilton Southeastern Schools
Others
HOA Fee Include Association Builder Controls,Entrance Common,Insurance,Maintenance,Management
Ownership Mandatory Fee
Acceptable Financing Conventional, FHA
Listing Terms Conventional, FHA
Read Less
Want to know what your home might be worth? Contact us for a FREE valuation!

Our team is ready to help you sell your home for the highest possible price ASAP

© 2025 All listing information is courtesy of MIBOR Broker Listing Cooperative(R) as distributed by MLS Grid. All rights reserved.






