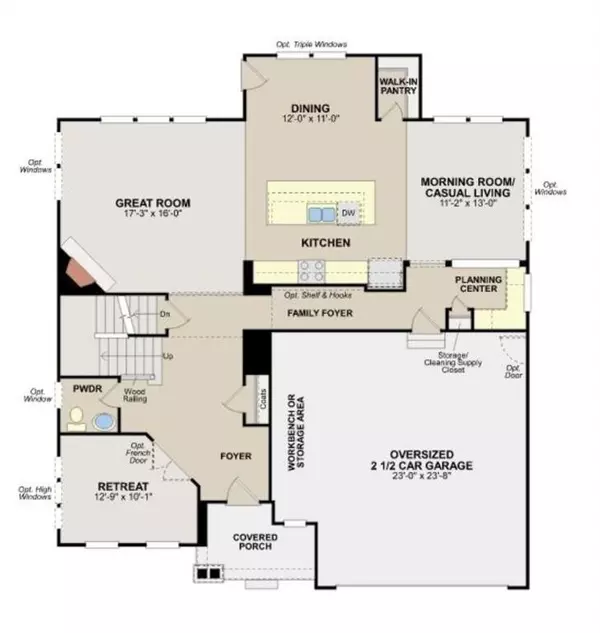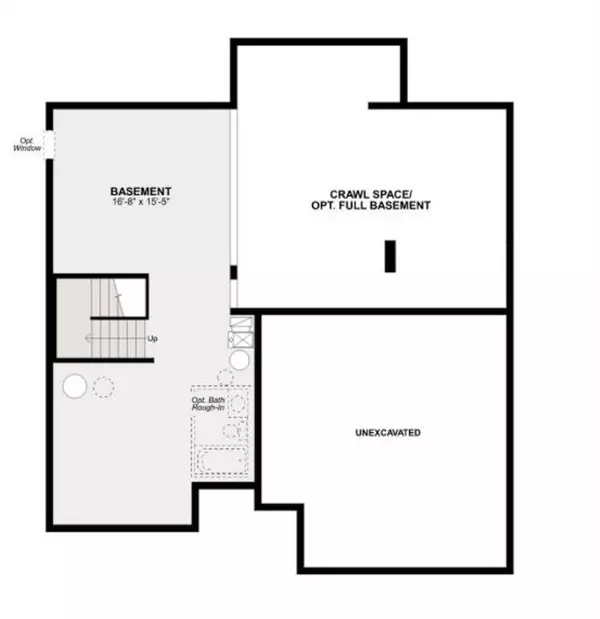$432,000
$439,990
1.8%For more information regarding the value of a property, please contact us for a free consultation.
10461 Sanford CT Fortville, IN 46040
4 Beds
4 Baths
4,209 SqFt
Key Details
Sold Price $432,000
Property Type Single Family Home
Sub Type Single Family Residence
Listing Status Sold
Purchase Type For Sale
Square Footage 4,209 sqft
Price per Sqft $102
Subdivision Vermillion
MLS Listing ID 21750895
Sold Date 02/25/21
Bedrooms 4
Full Baths 3
Half Baths 1
HOA Fees $47/ann
HOA Y/N Yes
Year Built 2020
Tax Year 2016
Lot Size 9,147 Sqft
Acres 0.21
Property Sub-Type Single Family Residence
Property Description
Looking for an open floorplan? This is it!! This Lennar 2800 Series Greek Revival offers 4 bedrooms and 3.5 baths, bonus/loft room, morning room, planning center, locker style built-ins by the garage, flex space that can be used as office, and a covered patio. This home has it all!! Smart Home Technology with activation & support by Amazon, voice control by Alexa, and Lennar's Everything's Included® are all included. The large island has seating for six. The spacious owner's suite features a large bathroom, walk-in closet with direct access to the upstairs laundry room. The home includes a full basement, partially finished with full bathroom.
Location
State IN
County Hamilton
Rooms
Basement Ceiling - 9+ feet, Finished, Sump Pump w/Backup
Interior
Interior Features Tray Ceiling(s), Walk-in Closet(s), Entrance Foyer, Hi-Speed Internet Availbl, Programmable Thermostat
Heating Forced Air, Gas
Cooling Central Electric
Fireplaces Number 1
Fireplaces Type Gas Log, Great Room
Equipment Smoke Alarm
Fireplace Y
Appliance Dishwasher, Disposal, MicroHood, Gas Oven, Refrigerator, Electric Water Heater, Water Purifier
Exterior
Garage Spaces 3.0
Utilities Available Cable Available, Gas
Building
Story Two
Foundation Poured Concrete
Water Municipal/City
Architectural Style Gothic/Greek Revival
Structure Type Other
New Construction false
Schools
School District Hamilton Southeastern Schools
Others
HOA Fee Include Association Builder Controls
Ownership Mandatory Fee
Acceptable Financing Conventional, FHA
Listing Terms Conventional, FHA
Read Less
Want to know what your home might be worth? Contact us for a FREE valuation!

Our team is ready to help you sell your home for the highest possible price ASAP

© 2025 All listing information is courtesy of MIBOR Broker Listing Cooperative(R) as distributed by MLS Grid. All rights reserved.






