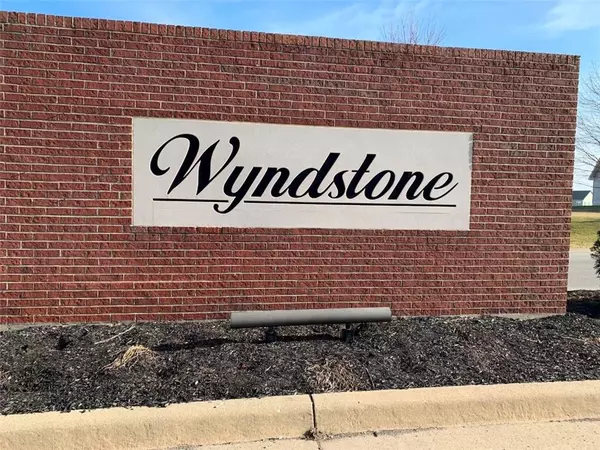$290,000
$299,000
3.0%For more information regarding the value of a property, please contact us for a free consultation.
553 Flint BLVD Fortville, IN 46040
4 Beds
3 Baths
3,092 SqFt
Key Details
Sold Price $290,000
Property Type Single Family Home
Sub Type Single Family Residence
Listing Status Sold
Purchase Type For Sale
Square Footage 3,092 sqft
Price per Sqft $93
Subdivision Wyndstone
MLS Listing ID 21760915
Sold Date 02/25/21
Bedrooms 4
Full Baths 2
Half Baths 1
HOA Fees $20/ann
HOA Y/N Yes
Year Built 2013
Tax Year 2019
Lot Size 8,751 Sqft
Acres 0.2009
Property Sub-Type Single Family Residence
Property Description
Beautiful 3000+ sq ft home ready to move into! High quality build by M/I Homes. Open Floor Plan. Large Kitchen with oversized island & eat-in area opens to Family Room with woodburing fireplace. Separate Dining Room and large office downstairs. Expanded loft area great for extra space for the kids. Laundry room conveniently located upstairs. Huge master suite. All bedroom have walk-in closets. Nice Privacy fenced yard with oversized patio. Must See! Located in top rated Mt. Vernon Schools.
Location
State IN
County Hancock
Rooms
Kitchen Kitchen Updated
Interior
Interior Features Raised Ceiling(s), Walk-in Closet(s), Screens Complete, Windows Thermal, Windows Vinyl, WoodWorkStain/Painted, Breakfast Bar, Bath Sinks Double Main, Eat-in Kitchen, Entrance Foyer, Hi-Speed Internet Availbl, Pantry
Heating Heat Pump, Electric
Cooling Central Electric
Fireplaces Number 1
Fireplaces Type Great Room, Woodburning Fireplce
Equipment Smoke Alarm
Fireplace Y
Appliance Dishwasher, Disposal, MicroHood, Electric Water Heater, Water Softener Owned
Exterior
Garage Spaces 2.0
Utilities Available Cable Available, Sewer Connected, Water Connected
Building
Story Two
Foundation Slab
Water Municipal/City
Architectural Style Craftsman
Structure Type Vinyl With Brick,Wood
New Construction false
Schools
School District Mt Vernon Community School Corp
Others
HOA Fee Include Association Builder Controls,Entrance Common,Insurance,ParkPlayground,Management,Walking Trails
Ownership Mandatory Fee
Read Less
Want to know what your home might be worth? Contact us for a FREE valuation!

Our team is ready to help you sell your home for the highest possible price ASAP

© 2025 All listing information is courtesy of MIBOR Broker Listing Cooperative(R) as distributed by MLS Grid. All rights reserved.






