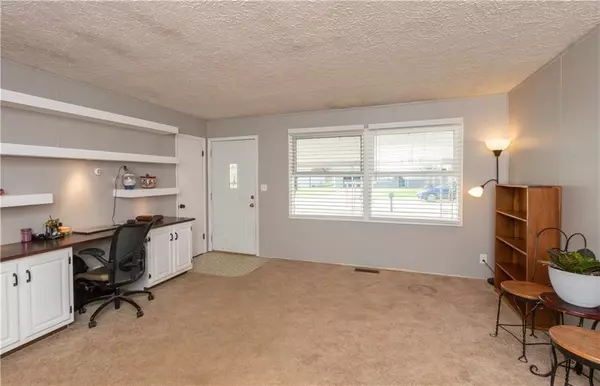$125,500
$115,000
9.1%For more information regarding the value of a property, please contact us for a free consultation.
1112 N. Washington ST Rushville, IN 46173
2 Beds
1 Bath
1,463 SqFt
Key Details
Sold Price $125,500
Property Type Single Family Home
Sub Type Single Family Residence
Listing Status Sold
Purchase Type For Sale
Square Footage 1,463 sqft
Price per Sqft $85
Subdivision Park
MLS Listing ID 21775241
Sold Date 05/06/21
Bedrooms 2
Full Baths 1
HOA Y/N No
Year Built 1956
Tax Year 2012
Lot Size 8,102 Sqft
Acres 0.186
Property Sub-Type Single Family Residence
Property Description
Located in an established, quiet neighborhood this home offers lots of space in an open floor plan. With 2 beds/1 bath, this home is perfect for a first-time home buyer or someone looking to move to one-level living. The spacious yard is fenced and perfect for entertaining with a hot tub and a fire pit. Updated bathroom and flooring in bath, bedrooms, and family room make this a cute, move-in ready home.
Location
State IN
County Rush
Rooms
Main Level Bedrooms 2
Interior
Interior Features Attic Access, Built In Book Shelves, Storms Some, Window Metal, Wood Work Painted, Breakfast Bar, Hi-Speed Internet Availbl
Heating Forced Air, Gas
Cooling Wall Unit(s), Window Unit(s)
Equipment Smoke Alarm
Fireplace Y
Appliance Dishwasher, Dryer, Disposal, Microwave, Gas Oven, Range Hood, Refrigerator, Washer, Gas Water Heater
Exterior
Garage Spaces 1.0
Utilities Available Cable Available, Gas
Building
Story One
Foundation Slab
Water Municipal/City
Architectural Style Bungalow, Ranch
Structure Type Stone,Vinyl Siding
New Construction false
Schools
School District Rush County Schools
Others
Ownership No Assoc
Acceptable Financing Conventional, FHA
Listing Terms Conventional, FHA
Read Less
Want to know what your home might be worth? Contact us for a FREE valuation!

Our team is ready to help you sell your home for the highest possible price ASAP

© 2025 All listing information is courtesy of MIBOR Broker Listing Cooperative(R) as distributed by MLS Grid. All rights reserved.






