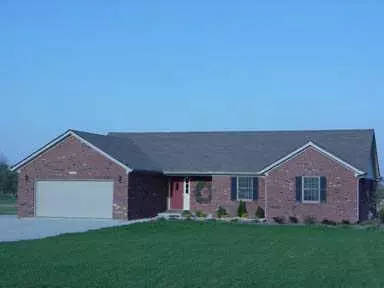$155,000
$159,900
3.1%For more information regarding the value of a property, please contact us for a free consultation.
2050 North Fort Wayne Road Rushville, IN 46173
3 Beds
3 Baths
1,671 SqFt
Key Details
Sold Price $155,000
Property Type Single Family Home
Sub Type Single Family Residence
Listing Status Sold
Purchase Type For Sale
Square Footage 1,671 sqft
Price per Sqft $92
Subdivision Flatrock River Estates
MLS Listing ID 2319089
Sold Date 04/09/04
Bedrooms 3
Full Baths 2
Half Baths 1
Year Built 1999
Tax Year 2002
Lot Size 1.490 Acres
Acres 1.49
Property Sub-Type Single Family Residence
Property Description
MUST SEE!! EXCITING SPACIOUS BRICK RANCH MINUTES FROM TOWN. DESIGNED TO DELIGHT... THIS HOME OFFERS A BRIGHT AND OPEN FLOOR PLAN, GLEAMING OAK HARDWOOD FLOORS, LARGE DUAL FIREPLACE, CHEFS KITCHEN W/GAS COOKTOP, BUILT IN OVEN AND MICROWAVE, DINING AREA W/STUNNING VIEW OF SUNRISE & COVERED BRIDGE. MASTER BR W/FULL BATH, DBL CLOSETS,DESK AREA. GREAT RM W/CATHEDRAL CEILINGS, FRENCH DOORS LEAD ONTO HUGE DECK & BRICK PATIO, PROFESSIONALLY L ANDSCAPED ACRE PLUS YARD. MUCH MORE!
Location
State IN
County Rush
Rooms
Main Level Bedrooms 3
Interior
Interior Features Attic Access, Hardwood Floors, Screens Complete, Storms Complete, Wood Work Stained, Windows Wood, Paddle Fan, Entrance Foyer, Primary Bedroom on Main
Heating Forced Air, Gas
Cooling Central Electric
Fireplaces Number 1
Fireplaces Type Two Sided, Gas Log, Kitchen, Living Room
Equipment Multiple Phone Lines, Satellite Dish Paid, Smoke Alarm
Fireplace Y
Appliance Gas Cooktop, Dishwasher, Dryer, Disposal, Microwave, Electric Oven, Range Hood, Refrigerator, Washer, Gas Water Heater, Water Purifier, Water Softener Owned
Exterior
Garage Spaces 2.0
Utilities Available Gas
Building
Story One
Foundation Block
Water Private Well
Architectural Style Ranch
Structure Type Brick,Vinyl Siding
New Construction false
Schools
School District Rush County Schools
Others
Acceptable Financing Conventional, FHA
Listing Terms Conventional, FHA
Read Less
Want to know what your home might be worth? Contact us for a FREE valuation!

Our team is ready to help you sell your home for the highest possible price ASAP

© 2025 All listing information is courtesy of MIBOR Broker Listing Cooperative(R) as distributed by MLS Grid. All rights reserved.






