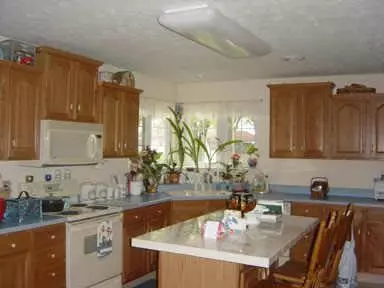$114,500
$119,900
4.5%For more information regarding the value of a property, please contact us for a free consultation.
1026 N Maple St Rushville, IN 46173
5 Beds
3 Baths
2,450 SqFt
Key Details
Sold Price $114,500
Property Type Single Family Home
Sub Type Single Family Residence
Listing Status Sold
Purchase Type For Sale
Square Footage 2,450 sqft
Price per Sqft $46
Subdivision Cherry Grove
MLS Listing ID 2419164
Sold Date 05/28/04
Bedrooms 5
Full Baths 2
Half Baths 1
Year Built 1900
Tax Year 2003
Lot Size 0.470 Acres
Acres 0.47
Property Sub-Type Single Family Residence
Property Description
HOME RE-BUILT IN '99', VERY BRIGHT AND OPEN, LIVING ROOM W/HARDWOOD ENTRY, BUILT-IN CORNER FP, TV & CORNER SHELF. DINING ROOM W/CHANDIELER & NICE OAK BANISTER. SPACIOUS KITCHEN W/TILED CENTER ISLAND BAR, CORNER DBL SINK & WINDOW, LOTS OF BEAUTIFUL OAK CABINETS & PLANNING DESK. MB ON MAIN LEVEL W/FULL BATH & LG DBL CLOSETS. 3/4 BR UP W/FULL BATH. 20X12 DECK OVERLOOKS JUST UNDER 1/2 ACRE. 2CAR GARAGE W/PLENTY ROOM FOR WORK SPACE & STORAG E. MUCH MUCH MORE, CALL FOR DETAILS
Location
State IN
County Rush
Rooms
Main Level Bedrooms 1
Kitchen Kitchen Updated
Interior
Interior Features Attic Access, Built In Book Shelves, Windows Thermal, Breakfast Bar, Paddle Fan, Bath Sinks Double Main, Hi-Speed Internet Availbl, Center Island, Primary Bedroom on Main
Heating Forced Air, Gas
Cooling Central Electric
Fireplaces Number 1
Fireplaces Type Blower Fan, Gas Log, Living Room, Bedroom
Equipment Satellite Dish Paid, Smoke Alarm
Fireplace Y
Appliance Dishwasher, Dryer, Disposal, MicroHood, Electric Oven, Refrigerator, Washer, Electric Water Heater, Water Softener Owned
Exterior
Garage Spaces 2.0
Utilities Available Cable Available, Gas
Building
Story One and One Half
Foundation Block
Water Municipal/City
Architectural Style Two Story
Structure Type Vinyl Siding
New Construction false
Schools
School District Rush County Schools
Others
Acceptable Financing Conventional, FHA
Listing Terms Conventional, FHA
Read Less
Want to know what your home might be worth? Contact us for a FREE valuation!

Our team is ready to help you sell your home for the highest possible price ASAP

© 2025 All listing information is courtesy of MIBOR Broker Listing Cooperative(R) as distributed by MLS Grid. All rights reserved.






