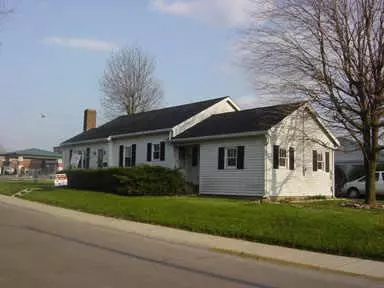$85,000
$87,500
2.9%For more information regarding the value of a property, please contact us for a free consultation.
101 W 14th St Rushville, IN 46173
2 Beds
1 Bath
2,822 SqFt
Key Details
Sold Price $85,000
Property Type Single Family Home
Sub Type Single Family Residence
Listing Status Sold
Purchase Type For Sale
Square Footage 2,822 sqft
Price per Sqft $30
Subdivision S & S Memo Park
MLS Listing ID 2418803
Sold Date 05/11/04
Bedrooms 2
Full Baths 1
Year Built 1940
Tax Year 2003
Lot Size 7,840 Sqft
Acres 0.18
Property Sub-Type Single Family Residence
Property Description
VERY ATTRACTIVE HOME IN DESIRABLE NEIGHBORHOOD. LG 21X14 LIVING ROOM W/DECORATIVE OAK AND TILE FIREPLACE, LOTS OF NATURAL LIGHT. FRAMED DOORWAY INTO DINING ROOM. KITCHEN W/NEW MICROWAVE HOOD, DISHWASHER, AND DISPOSAL, L ARGE PANTRY, SIDE PORCH ENTRY. COZY BREAKFAST ROOM. NEW CARPETS & VINYL THROUGHOUT (HARDWOODS UNDER). BEDROOMS HAVE HUGE CLOSETS. NEW WINDOWS! 1CAR ATT HEATED GARAGE, W/OPENER. FULL, DRY BASEMENT FOR MANY POSSIBLE USES.. CALL FOR MORE INFORMATION!
Location
State IN
County Rush
Rooms
Basement Sump Pump
Main Level Bedrooms 2
Kitchen Kitchen Updated
Interior
Interior Features Attic Access, Hardwood Floors, Windows Thermal, Walk-in Closet(s), WoodWorkStain/Painted, Windows Wood, Paddle Fan, Hi-Speed Internet Availbl, Primary Bedroom on Main, Pantry
Heating Forced Air, Oil
Cooling Central Electric
Fireplaces Number 1
Fireplaces Type Living Room
Equipment Smoke Alarm
Fireplace Y
Appliance Dishwasher, Disposal, MicroHood, Electric Water Heater
Exterior
Garage Spaces 1.0
Utilities Available Cable Available, Gas Nearby
Building
Story One
Foundation Block
Water Municipal/City
Architectural Style Bungalow
Structure Type Aluminum Siding
New Construction false
Schools
School District Rush County Schools
Others
Acceptable Financing Conventional, FHA
Listing Terms Conventional, FHA
Read Less
Want to know what your home might be worth? Contact us for a FREE valuation!

Our team is ready to help you sell your home for the highest possible price ASAP

© 2025 All listing information is courtesy of MIBOR Broker Listing Cooperative(R) as distributed by MLS Grid. All rights reserved.






