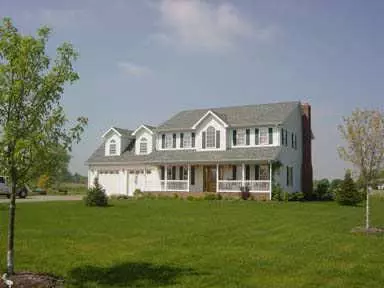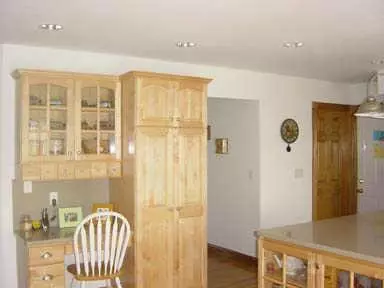$196,000
$229,000
14.4%For more information regarding the value of a property, please contact us for a free consultation.
1113 Smith Drive DR Rushville, IN 46173
4 Beds
3 Baths
3,032 SqFt
Key Details
Sold Price $196,000
Property Type Single Family Home
Sub Type Single Family Residence
Listing Status Sold
Purchase Type For Sale
Square Footage 3,032 sqft
Price per Sqft $64
Subdivision Country Villa Acres
MLS Listing ID 2425893
Sold Date 06/23/04
Bedrooms 4
Full Baths 2
Half Baths 1
Year Built 2001
Tax Year 2003
Lot Size 1.033 Acres
Acres 1.033
Property Sub-Type Single Family Residence
Property Description
ABSOLUTELY BEAUTIFUL CUSTOM BUILT RANCH, JUST MINUTES FROM TOWN, ON A 1 ACRE LOT. MANY, MANY FEATURES INCLUDING: LARGE OPEN ENTRY, OAK FLOORING, POPLAR TRIM,OPEN FAMILY ROOM W/FIREPLACE, BEAUTIFUL KITCHEN CABINETS W/ LG CENTER ISLAND. BEAUTIFUL MASTER BR W/JACUZZI TUB,SEP SHOWER,DBL VANITY AND MORE! UPSTAIRS LAUNDRY ROOM. LARGE BONUS ROOM (21X13)W/4 DORMERS COULD BE 4TH BEDROOM. GARAGE IS 22X25 W/WORK AREA. RECENTLY APPRAISED FOR 240,0 00. MUCH MUCH MORE! TOO MUCH TO LIST!
Location
State IN
County Rush
Interior
Interior Features Attic Access, Vaulted Ceiling(s), Hardwood Floors, Walk-in Closet(s), Wood Work Stained, Windows Wood, Entrance Foyer, Hi-Speed Internet Availbl, Center Island
Heating Forced Air, Heat Pump, Electric, Gas
Cooling Central Electric, Heat Pump
Fireplaces Number 1
Fireplaces Type Family Room, Insert, Free Standing, Gas Log
Equipment Satellite Dish Rented, Smoke Alarm
Fireplace Y
Appliance Electric Cooktop, Dishwasher, Dryer, Refrigerator, Washer, Gas Water Heater, Water Purifier, Water Softener Rented
Exterior
Utilities Available Gas
Building
Story Two
Foundation Block
Water Private Well
Architectural Style Ranch
Structure Type Vinyl Siding
New Construction false
Schools
School District Rush County Schools
Others
Acceptable Financing Conventional
Listing Terms Conventional
Read Less
Want to know what your home might be worth? Contact us for a FREE valuation!

Our team is ready to help you sell your home for the highest possible price ASAP

© 2025 All listing information is courtesy of MIBOR Broker Listing Cooperative(R) as distributed by MLS Grid. All rights reserved.






